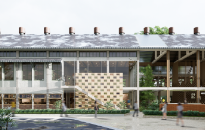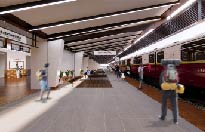|
||||
|
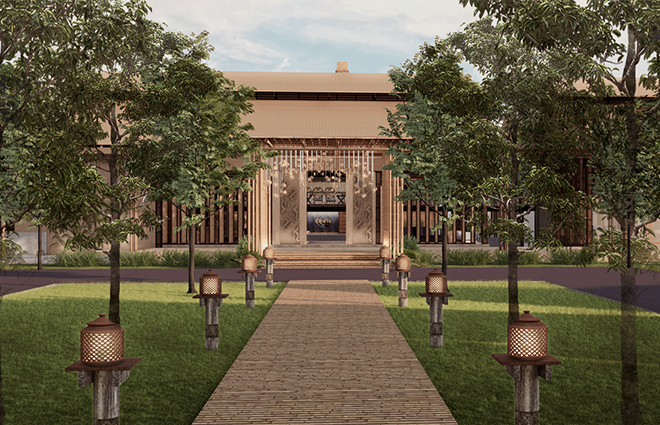
THESIS2565: INTERIOR ARCHITECTURE DESIGN PROPOSAL FOR HOM-KWAN ISAAN GASTRO-HOTEL BY SAMUAY & SONS, KHONKAEN
2505588 THESIS 2565
PROJECT: INTERIOR ARCHITECTURE DESIGN PROPOSAL FOR HOM-KWAN ISAAN GASTRO-HOTEL BY SAMUAY & SONS
STUDENT : PIYA-ORN WAIWUDHI
LOCATION: KHONKAEN, THAILAND
AREA: 5,856 sq.m.
Perhaps you have heard of a restaurant called "SAMUAY & SONS", and are aware of its location in Udon Thani. Even so, "SAMUAY & SONS" is more than just a restaurant. The brand "SAMUAY & SONS" revolves around three pillars: local ingredients, Isan culture, and gastronomic innovation. Each of these elements is evident in every dish prepared at "SAMUAY & SONS," beginning with the chefs collaborating with locals to gather and forage within the area, and bringing wild ingredients that may appear ordinary to some, through fermentation and processing in the food lab to create unique flavours. With a blend of old wisdom and new techniques, the menu is infused with a touch of Western cuisine while maintaining the traditional north-eastern style of cooking that Chef Num defines as "New Isan cuisine", but who would know what lies behind each dish? Hence the question arises as to how to engage the customer in recognizing the worth of the ingredients as well as the traditional Isan wisdom on the same level as the chef himself. It is with this spirit that we embark upon our project, HOM-KWAN ISAAN GASTRO-HOTEL BY SAMUAY & SONS.
"SAMUAY & SONS" is currently divided into four main sections, which include the following: 1. Restaurants 2. Food lab 3. Products and 4. Natural healing activities. The last department, which is our focus, does not yet have its own space, but the owner leases out the hotel's facilities for events. As a result, our Hom Kwan Project will therefore conduct the following activities: 1. Cooking Workshops (one of which will rotate internal speakers and one that will be included in the accommodation package; the latter will be taught by "SAMUAY & SONS" chefs). As well as this, "SAMUAY & SONS" will also have a project in the future involving the production of herbal liquor in partnership with local gurus from Khon Kaen. This will be organized as an event called "Lao Ya Pla Ping", which aims to revive the traditions of using raw materials in cooking and drinking herbal liquor, which is a means of boosting immunity by ingesting fish along with herbal liquor.
Ban Phai District, Khon Kaen Province is where the project is located. It is an ideal location due to its proximity to the SAMUAY & SONS cooperation network and Kaeng Lawa cave, which is rich in wetlands and raw materials. A double-track railway is also near the facility, allowing "SAMUAY & SONS" to easily transport raw materials from province to province within the Northeast. In the original site, there was an old mill that had been closed but still had sentimental value that made people in the Ban Phai District want to bring this millhouse back to life.
A preliminary design stage was based on the question mentioned above: "How do customers experience the value of natural ingredients and Isan wisdom as the chef had?", and how can people see the background of each meal? These sparked the idea of “TRACING BACK TO ISAN WAY OF LIFE” concept, in which storytelling is a central theme. As a solution, the layout had been planned to allow customers to “tracing back” the wisdom in the dish by gazing upon the fermenting shelf, food lab, and herb garden. Provide guests with a glimpse of how ingredients are prepared by utilizing the mill's original scaffolding as a "slow bar" in the center of the space where they can observe the preparation process and sample the results. Customers will be able to hear the story behind the menu before enjoying a snack, finger food, and herbal juice at the bar. Aside from that purpose, this area also serves as a waiting area and lounge for guests before entering the restaurant.
A later section of the concept, ‘Isan way of life’ discusses the application of the style to interior design. Isan-style homes are brought to life in a way that is both unique and modern, such as incorporating the original Fha Teab Tong design into a more contemporary, and sustainable setting using steel frames and teak leaves created using innovative molding techniques, and Thai Triangle pillow which uses patterns from Hoop Tam commissioned by Isan artists, as well as adapting cowbells to serve as light fixtures. Bamboo, braided reed, and rice sacks are integrated with modern materials in this project. Furthermore, as for the colors selection, along with the natural earth tones of the material, indigo has been chosen, which is the color of most Hoop Tam in Isaan, as well as greens, pinks, and muted tones, which are also typical hues of Hoop Tam. At last, villas and guest rooms were also designed to reflect the Isan way of life that harmonize with nature. All guestrooms were open to nature and included a private outdoor shower as well as a view of the rice fields.
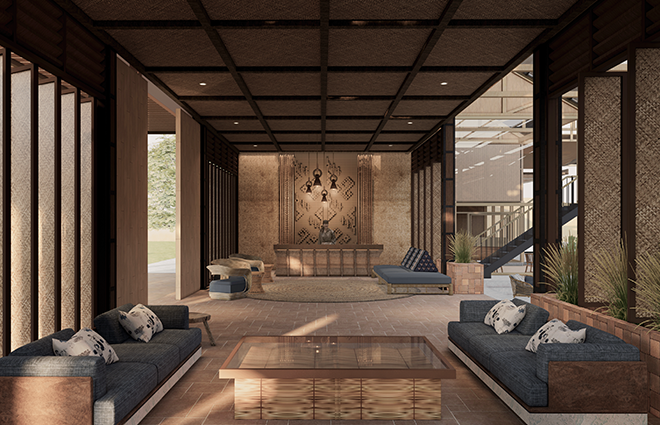 Lobby
Lobby
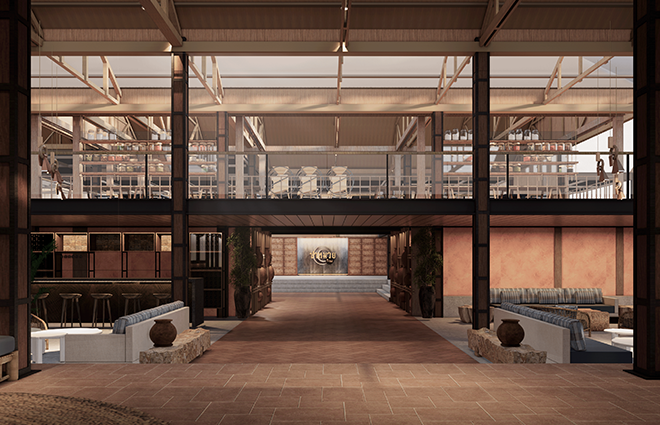 Lounge
Lounge
 Product shop and food lab
Product shop and food lab
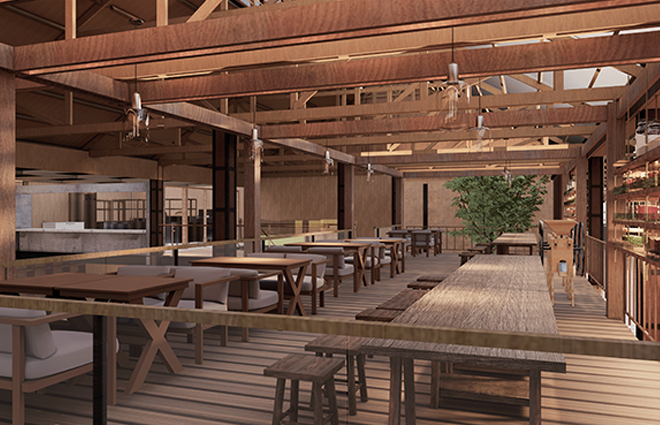 Slow bar
Slow bar
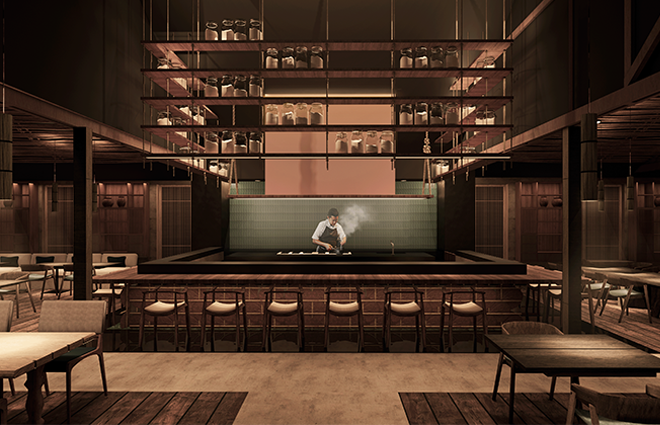 Samuay & Sons Restaurant
Samuay & Sons Restaurant
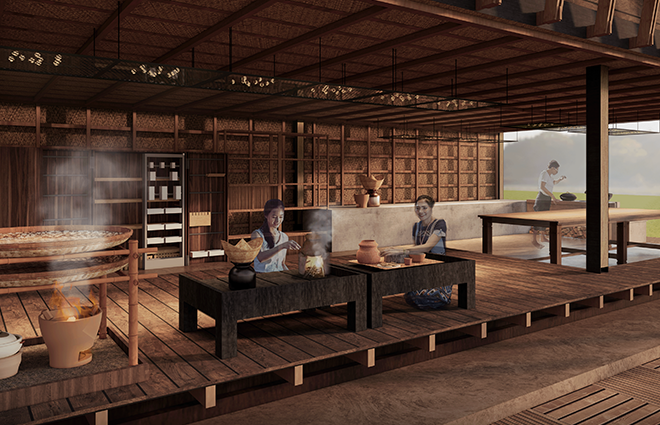 show kitchen
show kitchen
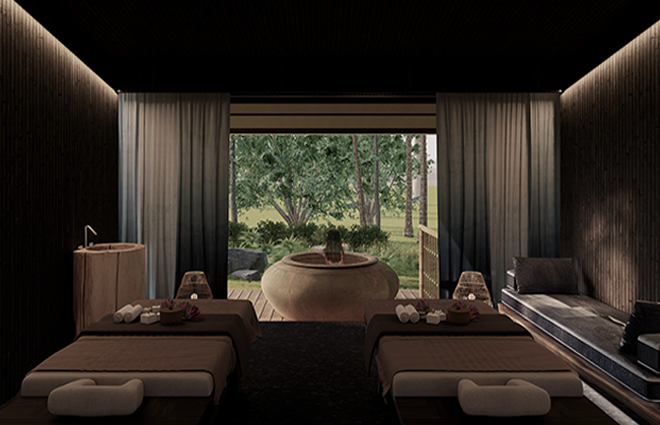 spa salt bath
spa salt bath
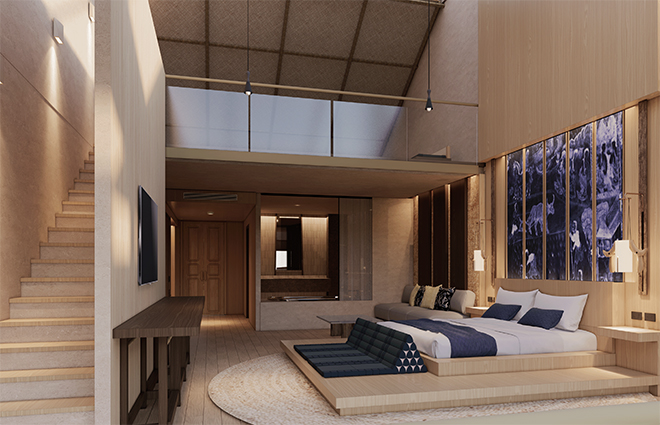 duplex room
duplex room
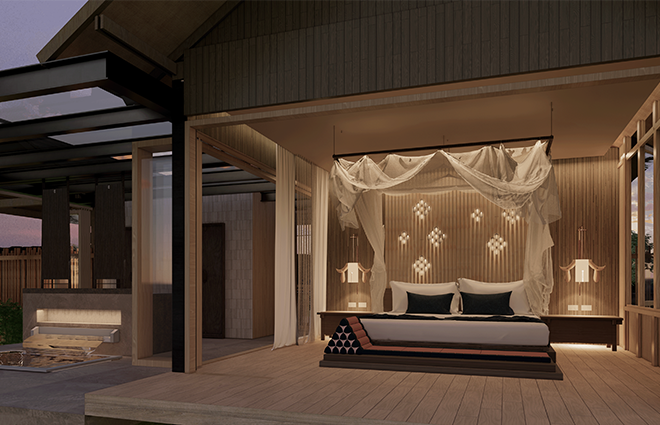 pool villa
pool villa
PROJECT: INTERIOR ARCHITECTURE DESIGN PROPOSAL FOR HOM-KWAN ISAAN GASTRO-HOTEL BY SAMUAY & SONS
STUDENT : PIYA-ORN WAIWUDHI
LOCATION: KHONKAEN, THAILAND
AREA: 5,856 sq.m.
Perhaps you have heard of a restaurant called "SAMUAY & SONS", and are aware of its location in Udon Thani. Even so, "SAMUAY & SONS" is more than just a restaurant. The brand "SAMUAY & SONS" revolves around three pillars: local ingredients, Isan culture, and gastronomic innovation. Each of these elements is evident in every dish prepared at "SAMUAY & SONS," beginning with the chefs collaborating with locals to gather and forage within the area, and bringing wild ingredients that may appear ordinary to some, through fermentation and processing in the food lab to create unique flavours. With a blend of old wisdom and new techniques, the menu is infused with a touch of Western cuisine while maintaining the traditional north-eastern style of cooking that Chef Num defines as "New Isan cuisine", but who would know what lies behind each dish? Hence the question arises as to how to engage the customer in recognizing the worth of the ingredients as well as the traditional Isan wisdom on the same level as the chef himself. It is with this spirit that we embark upon our project, HOM-KWAN ISAAN GASTRO-HOTEL BY SAMUAY & SONS.
"SAMUAY & SONS" is currently divided into four main sections, which include the following: 1. Restaurants 2. Food lab 3. Products and 4. Natural healing activities. The last department, which is our focus, does not yet have its own space, but the owner leases out the hotel's facilities for events. As a result, our Hom Kwan Project will therefore conduct the following activities: 1. Cooking Workshops (one of which will rotate internal speakers and one that will be included in the accommodation package; the latter will be taught by "SAMUAY & SONS" chefs). As well as this, "SAMUAY & SONS" will also have a project in the future involving the production of herbal liquor in partnership with local gurus from Khon Kaen. This will be organized as an event called "Lao Ya Pla Ping", which aims to revive the traditions of using raw materials in cooking and drinking herbal liquor, which is a means of boosting immunity by ingesting fish along with herbal liquor.
Ban Phai District, Khon Kaen Province is where the project is located. It is an ideal location due to its proximity to the SAMUAY & SONS cooperation network and Kaeng Lawa cave, which is rich in wetlands and raw materials. A double-track railway is also near the facility, allowing "SAMUAY & SONS" to easily transport raw materials from province to province within the Northeast. In the original site, there was an old mill that had been closed but still had sentimental value that made people in the Ban Phai District want to bring this millhouse back to life.
A preliminary design stage was based on the question mentioned above: "How do customers experience the value of natural ingredients and Isan wisdom as the chef had?", and how can people see the background of each meal? These sparked the idea of “TRACING BACK TO ISAN WAY OF LIFE” concept, in which storytelling is a central theme. As a solution, the layout had been planned to allow customers to “tracing back” the wisdom in the dish by gazing upon the fermenting shelf, food lab, and herb garden. Provide guests with a glimpse of how ingredients are prepared by utilizing the mill's original scaffolding as a "slow bar" in the center of the space where they can observe the preparation process and sample the results. Customers will be able to hear the story behind the menu before enjoying a snack, finger food, and herbal juice at the bar. Aside from that purpose, this area also serves as a waiting area and lounge for guests before entering the restaurant.
A later section of the concept, ‘Isan way of life’ discusses the application of the style to interior design. Isan-style homes are brought to life in a way that is both unique and modern, such as incorporating the original Fha Teab Tong design into a more contemporary, and sustainable setting using steel frames and teak leaves created using innovative molding techniques, and Thai Triangle pillow which uses patterns from Hoop Tam commissioned by Isan artists, as well as adapting cowbells to serve as light fixtures. Bamboo, braided reed, and rice sacks are integrated with modern materials in this project. Furthermore, as for the colors selection, along with the natural earth tones of the material, indigo has been chosen, which is the color of most Hoop Tam in Isaan, as well as greens, pinks, and muted tones, which are also typical hues of Hoop Tam. At last, villas and guest rooms were also designed to reflect the Isan way of life that harmonize with nature. All guestrooms were open to nature and included a private outdoor shower as well as a view of the rice fields.
 Lobby
Lobby Lounge
Lounge Product shop and food lab
Product shop and food lab Slow bar
Slow bar Samuay & Sons Restaurant
Samuay & Sons Restaurant show kitchen
show kitchen spa salt bath
spa salt bath duplex room
duplex room pool villa
pool villa
| MORE | ||||||||||||||||||||||||||||||||||
|

