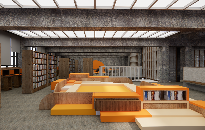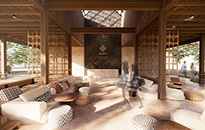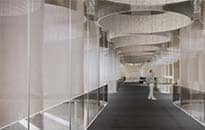|
||||
|
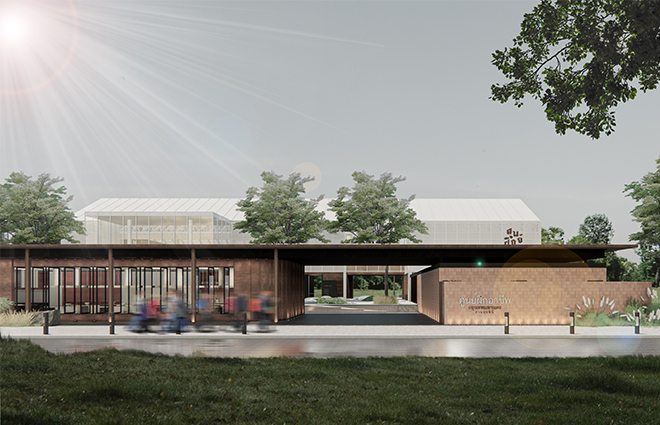
THESIS2564: INTERIOR ARCHITECTURAL DESIGN PROPOSAL FOR BANGKOK VOCATIONAL TRAINING CENTER LUMPINI PARK, BANGKOK
2500000 THESIS 2564
PROJECT: BANGKOK VOCATIONAL TRAINING CENTER LUMPINI PARK
STUDENT : WATCHARAPOL SAESUE
LOCATION: BANGKOK, THAILAND
AREA: 2170 sq.m.
Bangkok Vocational Training Center Lumpini Park is a project offering free professional training to the public, especially, for Bangkok residents. The center is in the Lumpini Park area, which is a public park in the heart of Bangkok. In 2025 Lumpini Park will be 100 years old; and the park will be renovated under a concept of new park design which will serve the novel lifestyle of Bangkokian in the present. Therefore, this will be a significant opportunity to improve Bangkok Vocational Training Center Lumpini Park by developing the park to better align with the change and vision under a new park design concept, “a Space for Vocational Creative Learning”.
The center has been modernized to improve its image. The center becomes more accessible and offers the concept of creative vocational skills learning space to the public by improving the area and courses to fulfill the needs of the public. Originally, the center’s area was disconnected from Lumpini Park. Its office hours are also inconsistent with the opening and closing times of the park. To resolve this, the project will introduce new space design to connect the center to the park’s area. By opening the 1st floor of the project to be all public spaces and providing a function that can connect with people in the park to the 1st floor and having the private function placed in the 2nd floor area, this will ensure the continuity and connectivity of the center and the park. Moreover, the project will make the area become more approachable with new entrances linked to all the park areas. By letting the park landscape connected with the area of the centers, it allows the center to become an additional public space for people who come to the park as well.
For curriculum development, the center develops its course by asking learners' needs and expectations. As a result, the curriculum is ever changing. To respond to the curriculum's shifting nature, the project aims to design a classroom space which is dynamic and adaptive, able to accommodate the change and variety of courses. Additionally, the project establishes new learning space by transforming the original area to be a Vocational learning community. This will provide a hub to bridge various professions and create career networking to share experience and coach crucial skills through new learning space, workshop, and training programs.
The original architecture of the project comprises only 2 out of 7 permanent structures, with the rest being temporary structures that were added later. The improvement on the structure is developed by demolishing all the temporary structures, expanding the permanent structure building along the original building, and refurbish Façade and the roof. For internal architecture, the structures consist of a new office, public relation center, original vendors, Vocational classroom, such as food beverage, grooming, handcraft, IT, and multipurpose classroom.
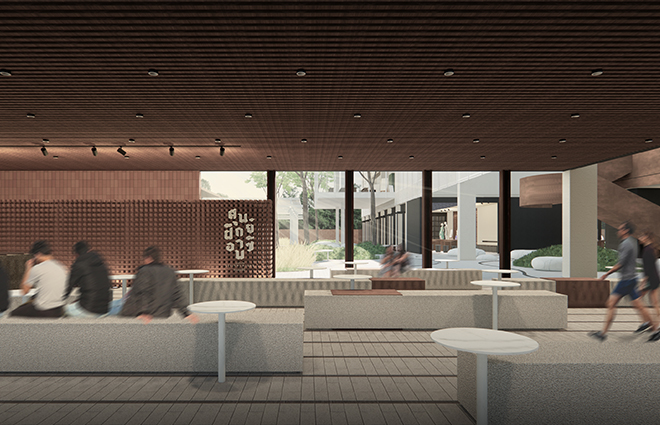 Leisure Space
Leisure Space
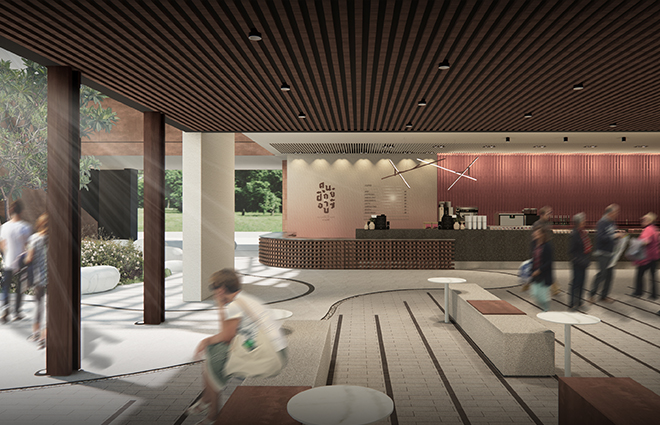 Cafe Shop
Cafe Shop
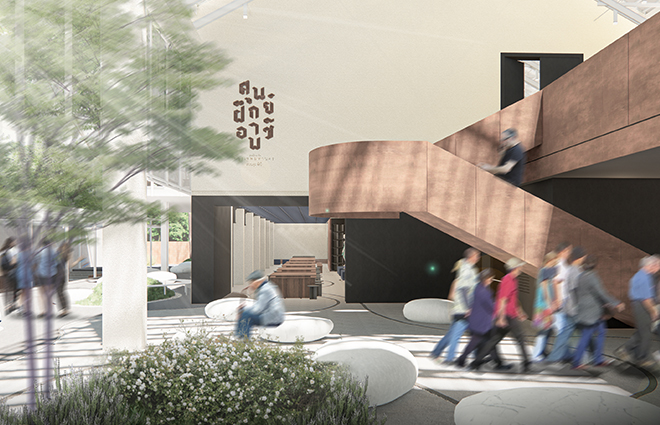
Hall
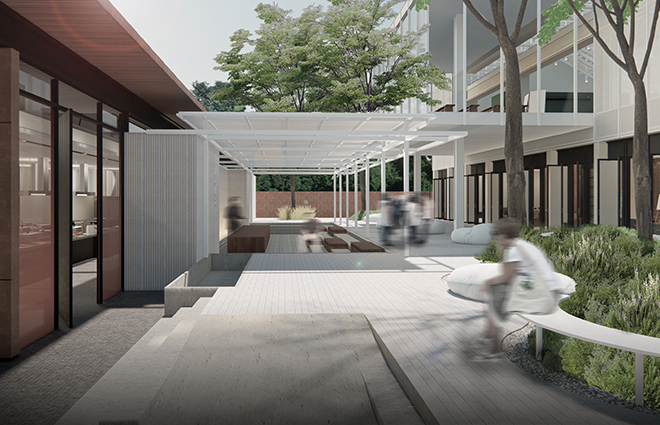
Multipurpose Court
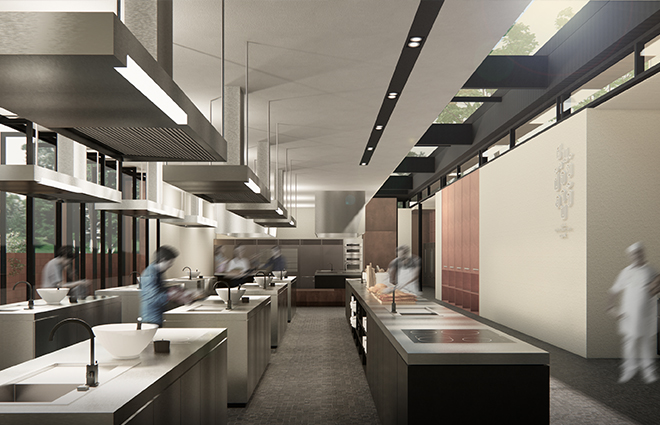
Kitchen Lab
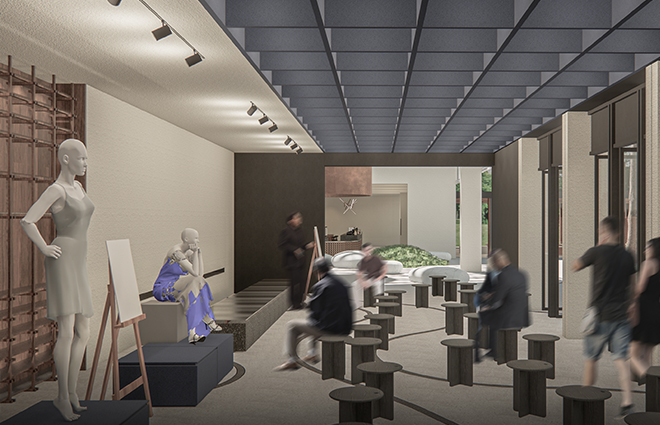
Multipurpose Room
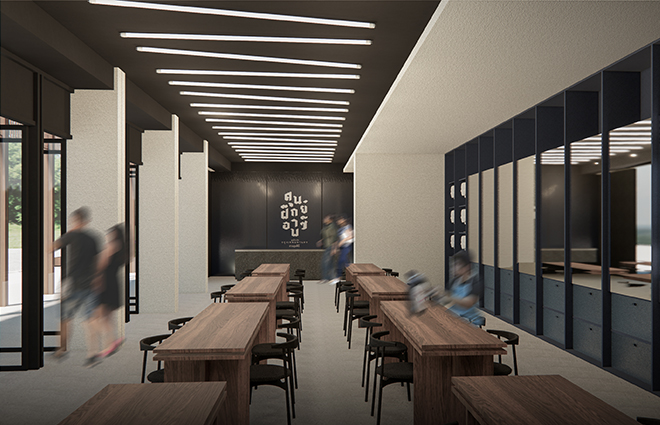 Grooming Lab
Grooming Lab
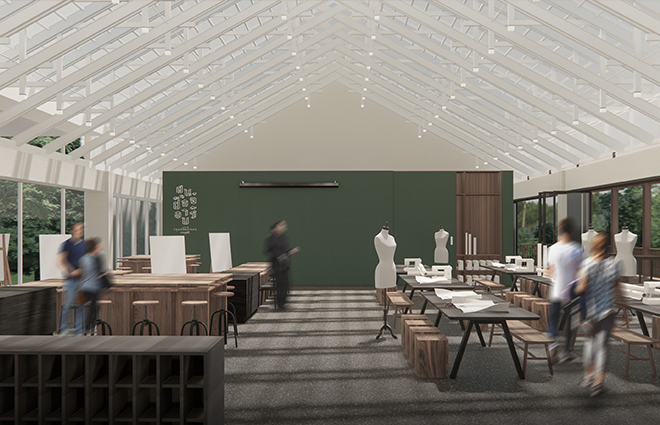 Handcraft Lab
Handcraft Lab
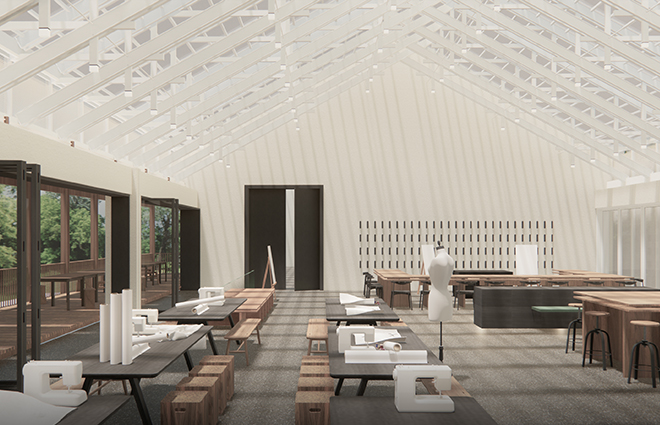 Handcraft Lab
Handcraft Lab
PROJECT: BANGKOK VOCATIONAL TRAINING CENTER LUMPINI PARK
STUDENT : WATCHARAPOL SAESUE
LOCATION: BANGKOK, THAILAND
AREA: 2170 sq.m.
Bangkok Vocational Training Center Lumpini Park is a project offering free professional training to the public, especially, for Bangkok residents. The center is in the Lumpini Park area, which is a public park in the heart of Bangkok. In 2025 Lumpini Park will be 100 years old; and the park will be renovated under a concept of new park design which will serve the novel lifestyle of Bangkokian in the present. Therefore, this will be a significant opportunity to improve Bangkok Vocational Training Center Lumpini Park by developing the park to better align with the change and vision under a new park design concept, “a Space for Vocational Creative Learning”.
The center has been modernized to improve its image. The center becomes more accessible and offers the concept of creative vocational skills learning space to the public by improving the area and courses to fulfill the needs of the public. Originally, the center’s area was disconnected from Lumpini Park. Its office hours are also inconsistent with the opening and closing times of the park. To resolve this, the project will introduce new space design to connect the center to the park’s area. By opening the 1st floor of the project to be all public spaces and providing a function that can connect with people in the park to the 1st floor and having the private function placed in the 2nd floor area, this will ensure the continuity and connectivity of the center and the park. Moreover, the project will make the area become more approachable with new entrances linked to all the park areas. By letting the park landscape connected with the area of the centers, it allows the center to become an additional public space for people who come to the park as well.
For curriculum development, the center develops its course by asking learners' needs and expectations. As a result, the curriculum is ever changing. To respond to the curriculum's shifting nature, the project aims to design a classroom space which is dynamic and adaptive, able to accommodate the change and variety of courses. Additionally, the project establishes new learning space by transforming the original area to be a Vocational learning community. This will provide a hub to bridge various professions and create career networking to share experience and coach crucial skills through new learning space, workshop, and training programs.
The original architecture of the project comprises only 2 out of 7 permanent structures, with the rest being temporary structures that were added later. The improvement on the structure is developed by demolishing all the temporary structures, expanding the permanent structure building along the original building, and refurbish Façade and the roof. For internal architecture, the structures consist of a new office, public relation center, original vendors, Vocational classroom, such as food beverage, grooming, handcraft, IT, and multipurpose classroom.
 Leisure Space
Leisure Space Cafe Shop
Cafe Shop
Hall

Multipurpose Court

Kitchen Lab

Multipurpose Room
 Grooming Lab
Grooming Lab Handcraft Lab
Handcraft Lab Handcraft Lab
Handcraft Lab
| MORE | ||||||||||||||||||||||||||||||||||
|
