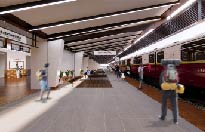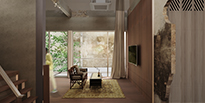|
||||
|

THESIS2567 : INTERIOR ARCHITECTURAL DESIGN PROPOSAL FOR PRINC HOSPITAL, SISAKET
2505588 THESIS 2567
PROJECT: INTERIOR ARCHITECTURAL DESIGN PROPOSAL FOR PRINC HOSPITAL
STUDENT: KALYARAK PONGSIRIPHANICH
LOCATION: SISAKET, THAILAND
AREA: 19,200 sq.m.
Nowadays, hospitals are not just medical institutions, but also community centres due to the changes in society where there are more elderly people but fewer children, resulting in the tendency to develop more specialised hospitals. Princ Sisaket hospital is a medium-sized hospital with 59 beds and is a hospital in the Principal Capital Group. It is in Mueang District, Sisaket Province, which is a large city with a large population. Therefore, the project has a policy to expand the scope of the cancer centre’s services and improve the area to be suitable for use.
Hospital building is also a part of the community. Therefore, architecture must create an atmosphere that makes society more liveable. Apply the concept of healing environment to develop physical space to create relaxation for building users, such as adding a garden area for relaxation, using art elements that reflect local identity in the interior architectural design to create a connection with the site cause of local demographics and culture influence design appeal to users. Relaxing atmosphere improved the quality of health care because stress affects physical health and stress can occur from the surrounding environment, whether it is noise, crowdedness, the body can perceive and respond to stressful conditions, which are often expressed in the form of fatigue and exhaustion. Generally, stress tends to occur when one is sick, including the work of medical personnel. Enhance care of the whole person by providing contact with nature and positive distractions with view opening that can help stimulate positive emotions, reduce stress, and distract from illness.
Hospital main reception
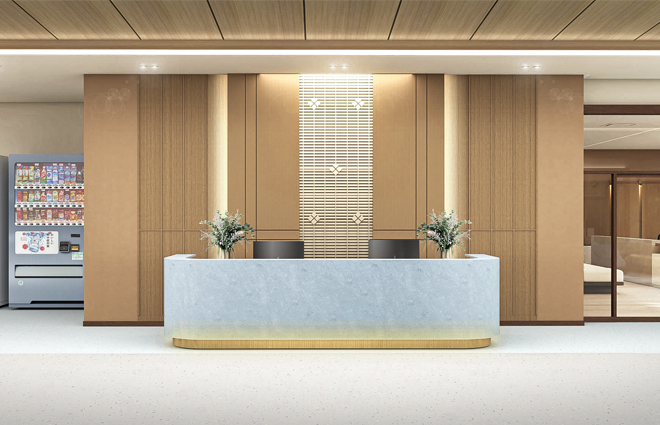
Pharmacy and waiting area
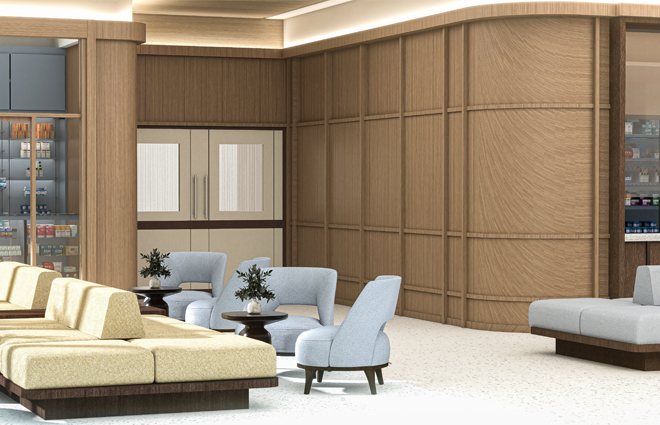
Canteen counter
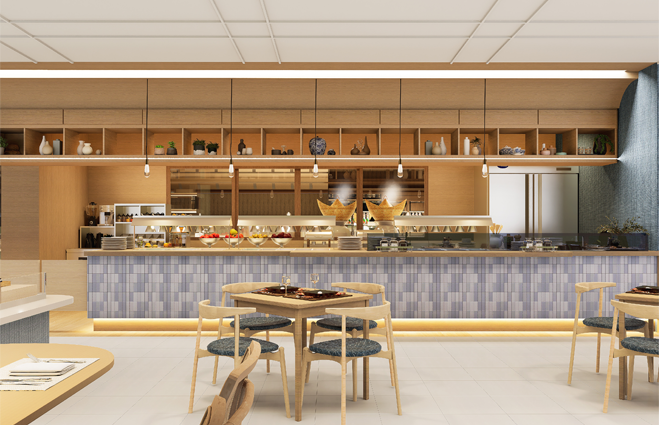
Canteen dining area
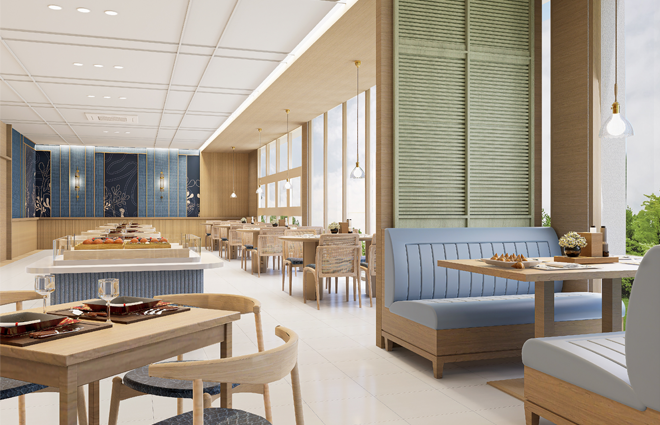
Check-Up counter and waiting area
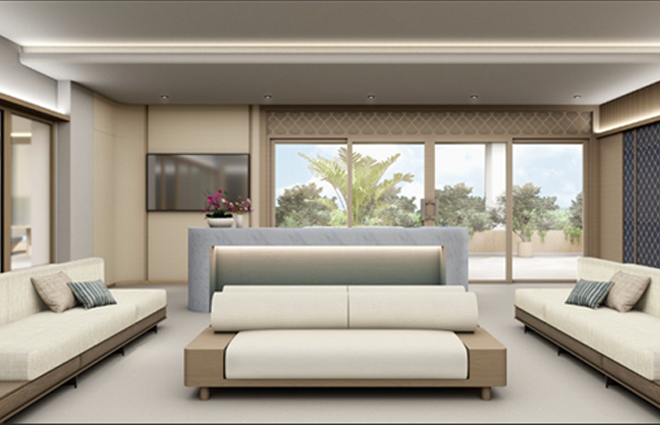
Building A and B cross walk
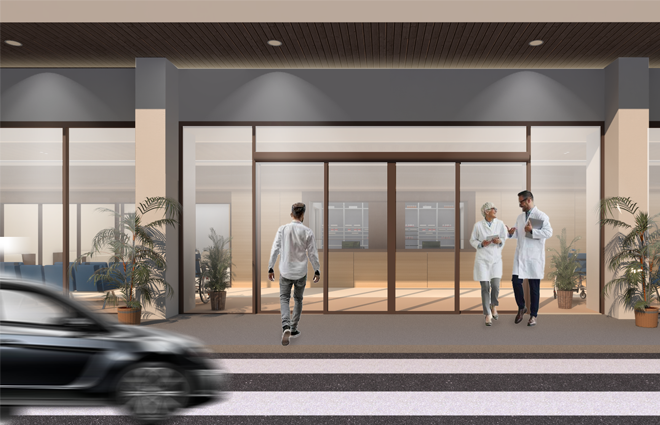
Building B reception and coffee shop
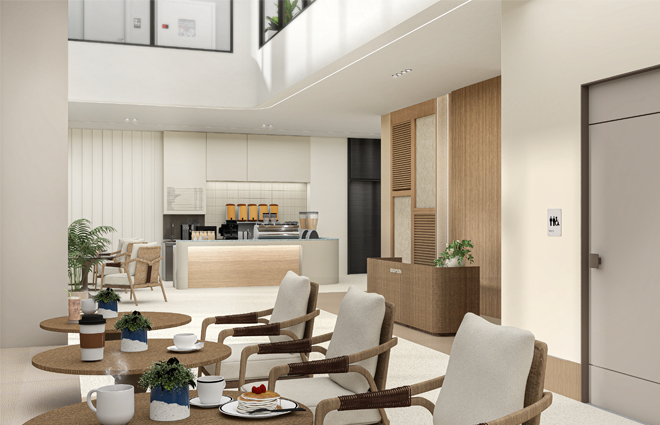
Restaurant: Thiang Na
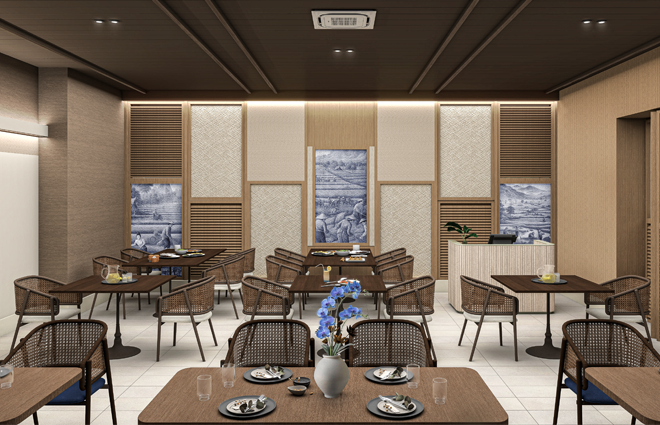
Cancer Center nurse station and waiting area
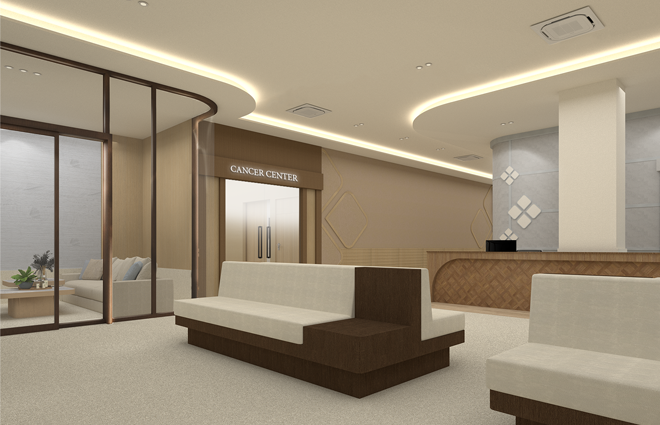
| MORE | ||||||||||||||||||||||||||||||||||
|
