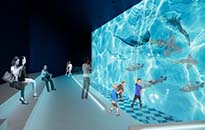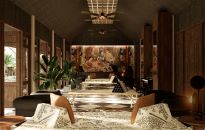|
||||
|
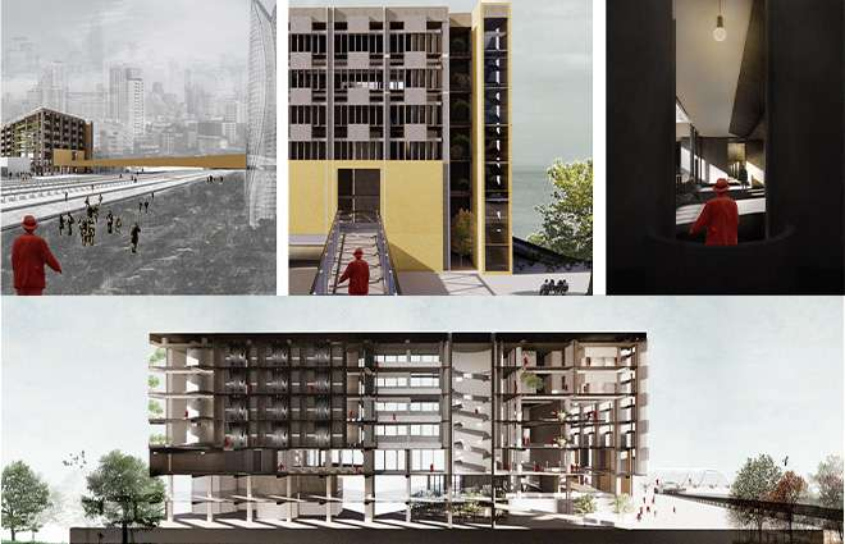
THESIS2565: THE VERTICAL
PROJECT: THE VERTICAL
STUDENT : CHAYANIT VONGVICHIT
LOCATION: BANGKOK, THAILAND
AREA: 9,290 sq.m.
Through the programme columbarium, which represents death, and public park, which represents life, this project discusses the existence of life and death and how they coexist.
From the outside, people will experience this architecture as a place of death that exists in the city of life, and once inside, their experience will change to them living inside the city of death instead. It is a way of thinking that allows people to understand the meaning of not only architecture but also each space by perceiving it.
Due to the changes in human living nowadays, as well as the new Bangkok city plan, living spaces have expanded, while resting areas such as a cemetery or columbarium have lost some of their relevance. In order to bring green space back to the city and to concern more significance to the resting place, THE VERTICAL project was created.
The columbarium is used in this project instead of the cemetery due to the lack of a grounded area. Like the vertical residential, this project is designed in a vertical space to be a columbarium and public park inside the building.
The existing building is located in the Hualamphong district of the city centre, and various modes of transportation will facilitate access to this architecture. In addition, this project is designed for all, columbarium users can visit their predecessors and loved ones anytime without going out of the city to save transportation time. While public users can use this green space as a public park for gathering at all times.
With the thought that death and life coexist, people will see this architecture as existing in a city of life from the outside before slightly changing their perception to believe that they are living in a city of death once they are inside.
Spaces are created in different orders and connected by each transition, so that the human experience will gradually transition from one space to another, from time to time in every step, concentrating on understanding and perceiving all the details of this architecture. Each space is connected to the outside to allow natural ventilation and sunlight to come into the building. Furthermore, the space is created to be sacred and peaceful through the use of materials that reflect on the main materials used in this project which are concrete, the identity of an existing building, with different textures and patterns composed with natural and artificial light, adding more outdoor materials such as stone tiles, bricks and glasses to break it massing and create a new texture.
Since each person has a unique perspective and experience on life and death. This aim
to make everyone who has experienced the space on their own sensation understand that this architecture is not used only as a function but also to make them understand and systematize the meaning of life and death so they can connect and realize their mind(soul) and their body then, express it in their own way.
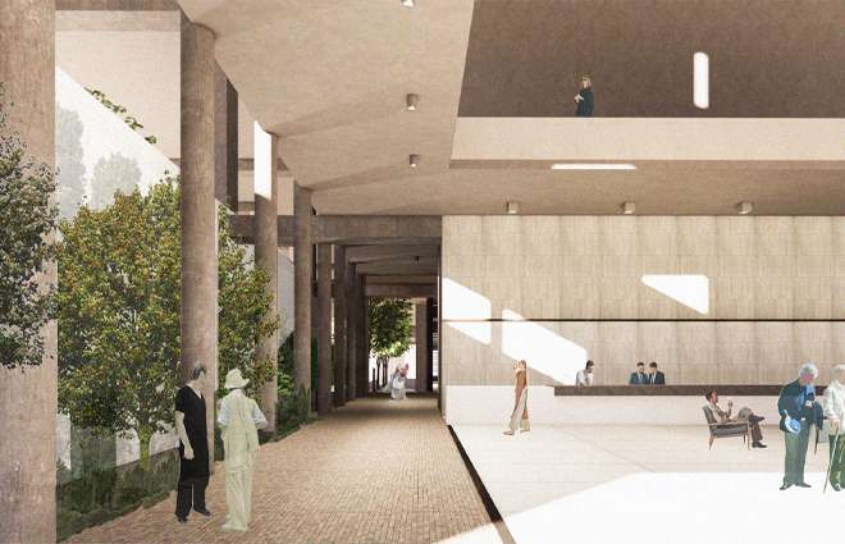
view from the entrance
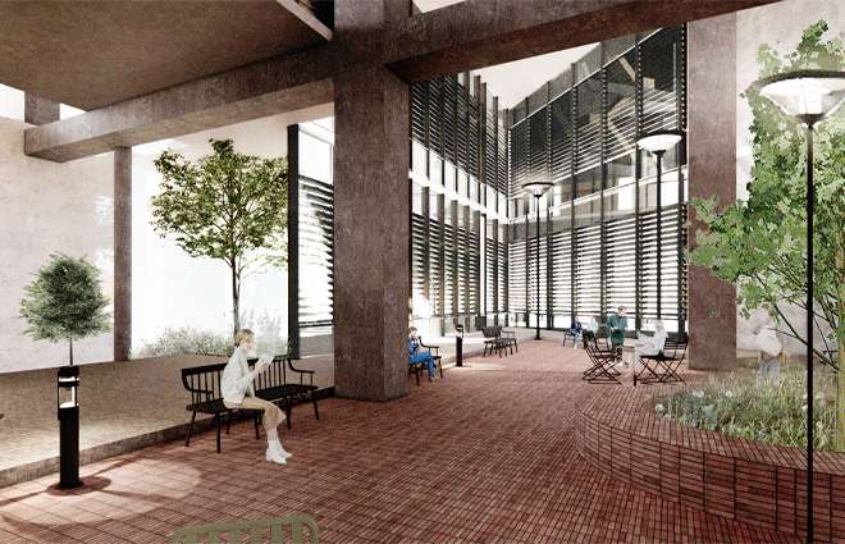 public park for gathering
public park for gathering
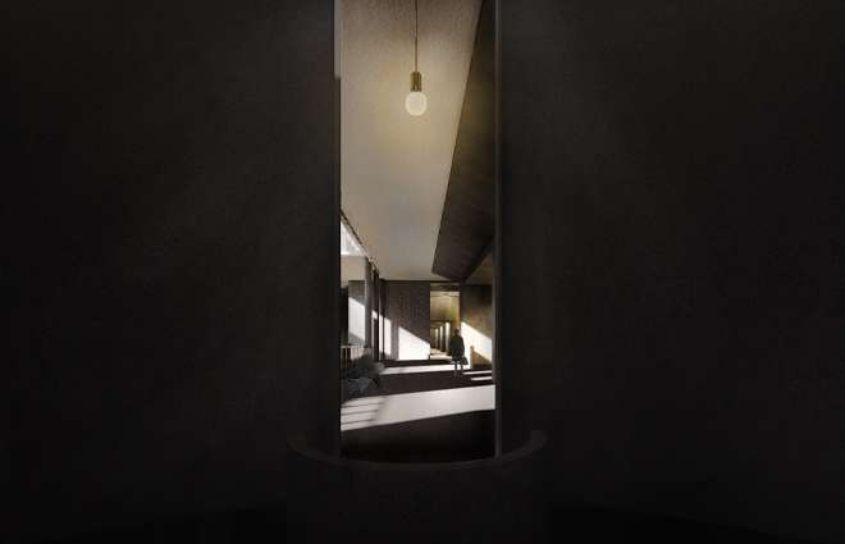 The transition from living space to space for death
The transition from living space to space for death
 to the commemoration
to the commemoration
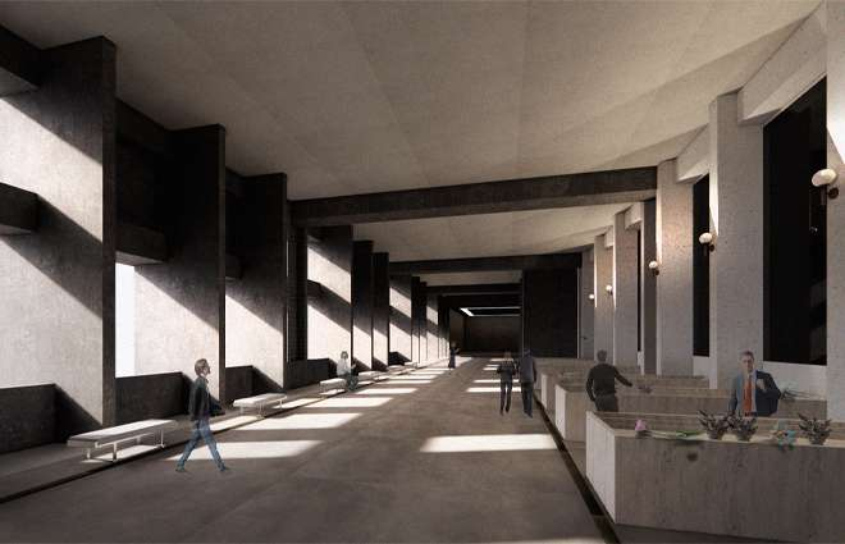 to the commemoration
to the commemoration
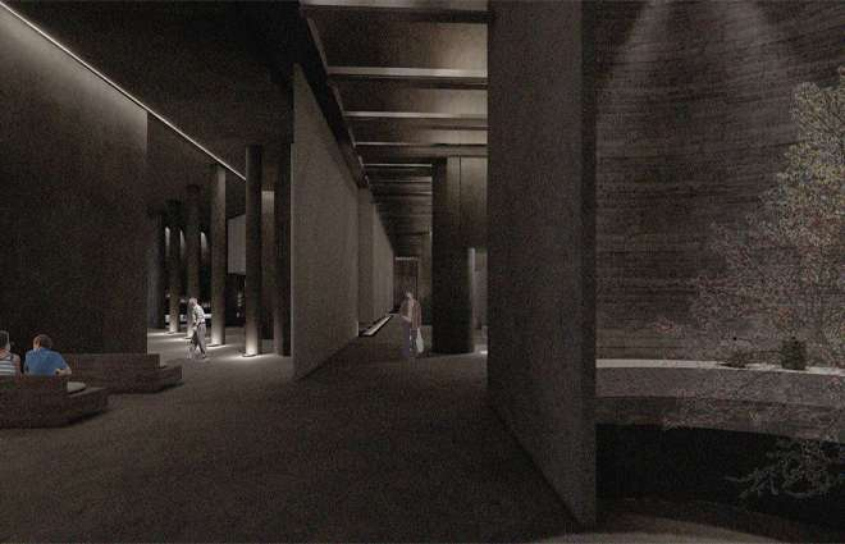 stepping into the walkway inside the city of death
stepping into the walkway inside the city of death
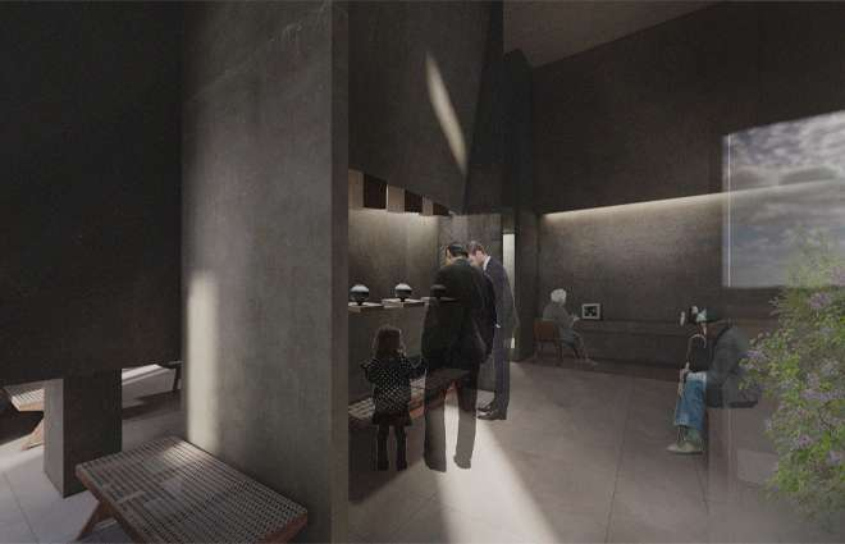 the private columbarium
the private columbarium
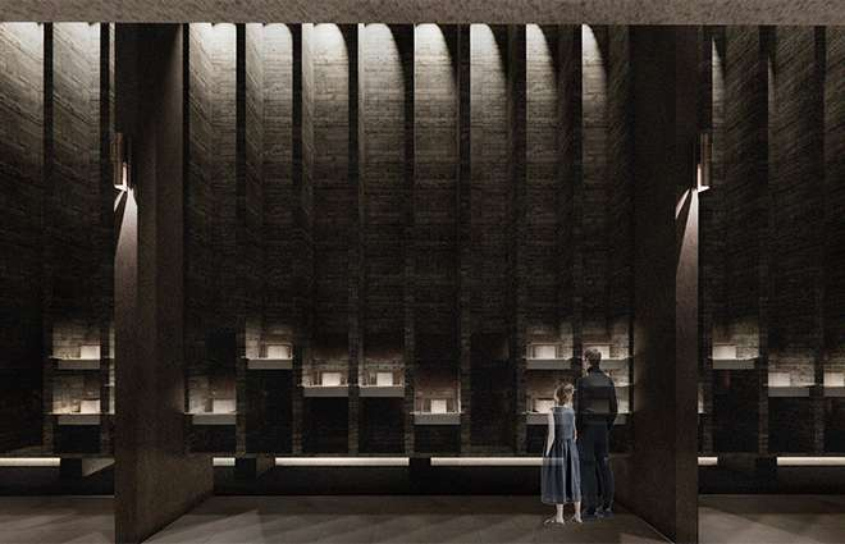 the public columbarium
the public columbarium
STUDENT : CHAYANIT VONGVICHIT
LOCATION: BANGKOK, THAILAND
AREA: 9,290 sq.m.
Through the programme columbarium, which represents death, and public park, which represents life, this project discusses the existence of life and death and how they coexist.
From the outside, people will experience this architecture as a place of death that exists in the city of life, and once inside, their experience will change to them living inside the city of death instead. It is a way of thinking that allows people to understand the meaning of not only architecture but also each space by perceiving it.
Due to the changes in human living nowadays, as well as the new Bangkok city plan, living spaces have expanded, while resting areas such as a cemetery or columbarium have lost some of their relevance. In order to bring green space back to the city and to concern more significance to the resting place, THE VERTICAL project was created.
The columbarium is used in this project instead of the cemetery due to the lack of a grounded area. Like the vertical residential, this project is designed in a vertical space to be a columbarium and public park inside the building.
The existing building is located in the Hualamphong district of the city centre, and various modes of transportation will facilitate access to this architecture. In addition, this project is designed for all, columbarium users can visit their predecessors and loved ones anytime without going out of the city to save transportation time. While public users can use this green space as a public park for gathering at all times.
With the thought that death and life coexist, people will see this architecture as existing in a city of life from the outside before slightly changing their perception to believe that they are living in a city of death once they are inside.
Spaces are created in different orders and connected by each transition, so that the human experience will gradually transition from one space to another, from time to time in every step, concentrating on understanding and perceiving all the details of this architecture. Each space is connected to the outside to allow natural ventilation and sunlight to come into the building. Furthermore, the space is created to be sacred and peaceful through the use of materials that reflect on the main materials used in this project which are concrete, the identity of an existing building, with different textures and patterns composed with natural and artificial light, adding more outdoor materials such as stone tiles, bricks and glasses to break it massing and create a new texture.
Since each person has a unique perspective and experience on life and death. This aim
to make everyone who has experienced the space on their own sensation understand that this architecture is not used only as a function but also to make them understand and systematize the meaning of life and death so they can connect and realize their mind(soul) and their body then, express it in their own way.

view from the entrance
 public park for gathering
public park for gathering The transition from living space to space for death
The transition from living space to space for death to the commemoration
to the commemoration to the commemoration
to the commemoration stepping into the walkway inside the city of death
stepping into the walkway inside the city of death the private columbarium
the private columbarium the public columbarium
the public columbarium| MORE | ||||||||||||||||||||||||||||||||||
|

