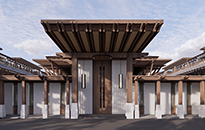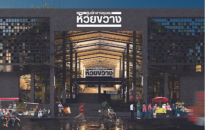|
||||
|

515THESIS 2563 : INTERIOR ARCHITECTURE DESIGN PROPOSAL FOR THAI KANCHANABURI PAPER MILL TO PHUM MUANG KAN LEARNING CENTER
2505599 THESIS 2563
PROJECT: INTERIOR ARCHITECTURE DESIGN PROPOSAL FOR THAI KANCHANABURI PAPER MILL
TO PHUM MUANG KAN LEARNING CENTER
STUDENT: POJSAPON CHONGSAKUL
LOCATION: KANCHANABURI, THAILAND
AREA: 7,203 sq.m.
“The Thai Kanchanaburi Paper Mill” located in Kanchanaburi, Thailand is an ancient building which has been built for eighty-two years. This building used to be important to develop and to bring the prosperity to Kanchanaburi in terms of society, economy, technology, utilities, and ideas until the paper mill had been shut down and convert to be rent by private company for more than thirty years. According to the previous situations, it makes Kanchanaburi people realize that this building is very important to them, so they want to reclaim it to be public again and will develop this building to meet the Kanchanaburi people’s ways of life in the present. Consequently, “Phum Muang Kan” will be the area that can open up new opportunities for youth and local people to appreciate the values of the ways of life, culture and wisdom of Kanchanaburi.
“Phum Muang Kan” is the Interior Architectural design project that bring “The Thai Kanchanaburi Paper Mill” to modify patterns of use and perceptions towards the building in accordance with the change of Kanchanaburi people’s way of life which the goal is to be a combination of modern development and cultural development in one area, In order to spark ideas for Kanchanaburi’s youth to let them see the opportunity that can build on ideas in terms of lifestyle, art and culture of Kanchanaburi’s people that can lead to create a strong idea foundation in the development of all sectors of Kanchanaburi Province.
Furthermore, this project is including of the spaces that will be the important contribution to develop economics, society, art, culture, education, and tourism that will meet the desire of citizen, investor, and government. This project focus on existing Kanchanaburi’s wisdom in different areas by analyzing the traditional lifestyle of Kanchanaburi’s people and then adjust into the format of activities which will encourage the development and present the existing Kanchanaburi’s wisdom in the new and unique identity. In addition, this project is consisting by many functions which including of Exhibition center, Workshop and Co-Learning space, Cultural café & restaurant, art gallery, Concert hall and View tower which has been designed under the concept of “New in Old”, the design of the new extension to change the form of use of the original interior space to be completely changed, to adding more dimensions to perceive the existing interior space that make the building experiences more interesting and memorable by using materials that are contrast with existing interior space to make people see the beauty of weathering also to present the old paper machines and the existing artifacts in the building that is the unique identity of “The Thai Kanchanaburi Paper Mill”.
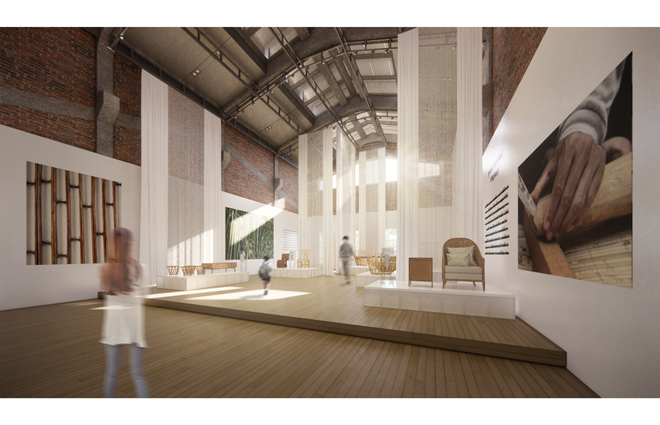 EXHIBITION SPACE
EXHIBITION SPACE
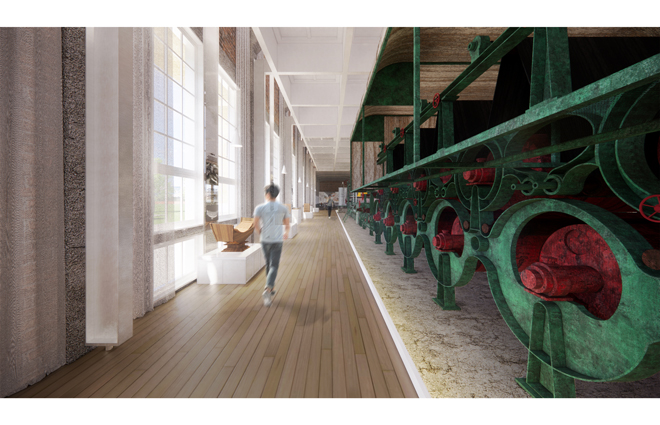 DISPLAY AREA
DISPLAY AREA
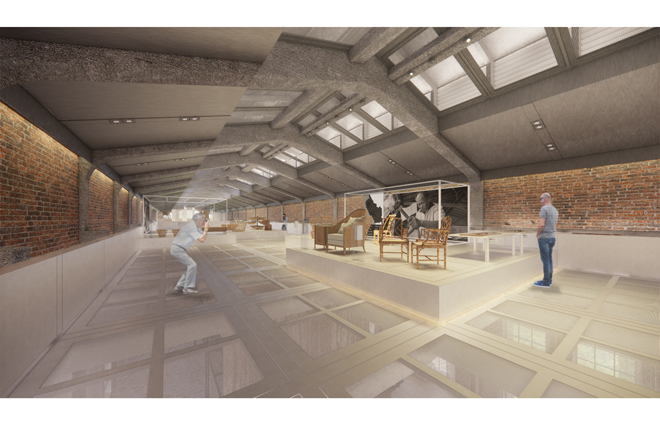 DISPLAY PLATFORM
DISPLAY PLATFORM
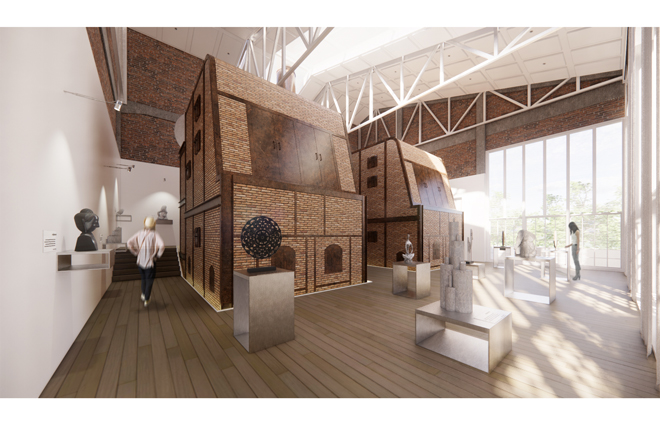 SCULPTURE GALLERY
SCULPTURE GALLERY
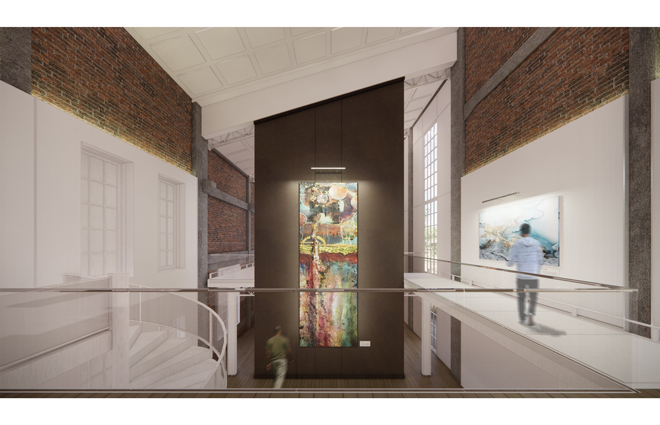 ART GALLERY
ART GALLERY
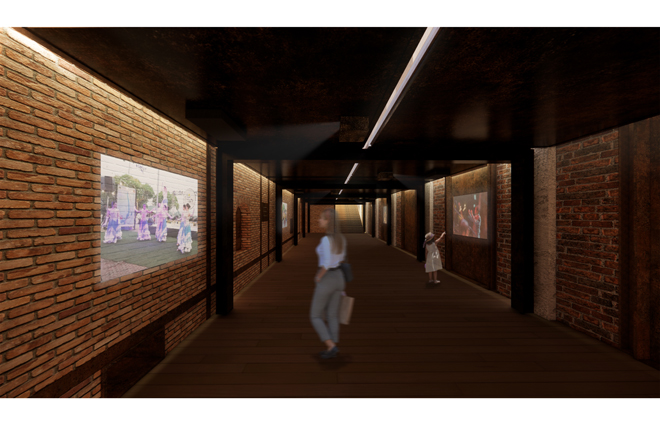 PERFORM ART GALLERY
PERFORM ART GALLERY
 MINI CONCERT HALL
MINI CONCERT HALL
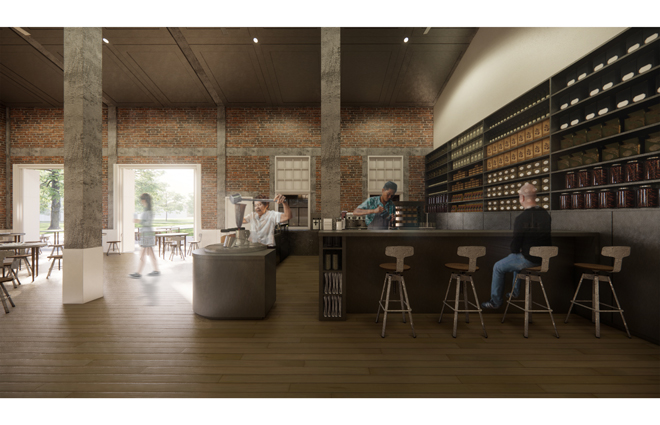 CULTURAL CAFÉ AND RESTAURANT
CULTURAL CAFÉ AND RESTAURANT
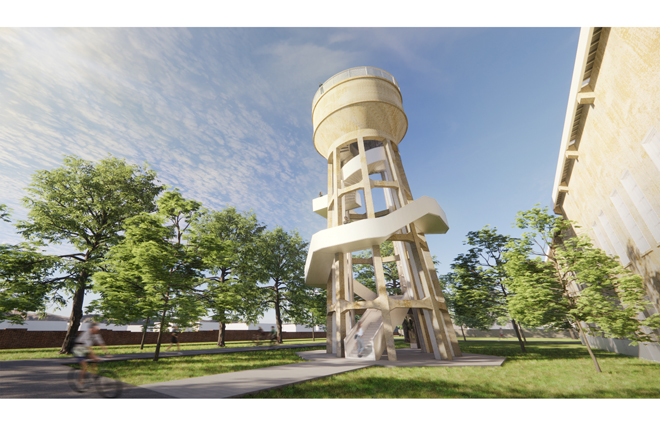 VIEW TOWER
VIEW TOWER
PROJECT: INTERIOR ARCHITECTURE DESIGN PROPOSAL FOR THAI KANCHANABURI PAPER MILL
TO PHUM MUANG KAN LEARNING CENTER
STUDENT: POJSAPON CHONGSAKUL
LOCATION: KANCHANABURI, THAILAND
AREA: 7,203 sq.m.
“The Thai Kanchanaburi Paper Mill” located in Kanchanaburi, Thailand is an ancient building which has been built for eighty-two years. This building used to be important to develop and to bring the prosperity to Kanchanaburi in terms of society, economy, technology, utilities, and ideas until the paper mill had been shut down and convert to be rent by private company for more than thirty years. According to the previous situations, it makes Kanchanaburi people realize that this building is very important to them, so they want to reclaim it to be public again and will develop this building to meet the Kanchanaburi people’s ways of life in the present. Consequently, “Phum Muang Kan” will be the area that can open up new opportunities for youth and local people to appreciate the values of the ways of life, culture and wisdom of Kanchanaburi.
“Phum Muang Kan” is the Interior Architectural design project that bring “The Thai Kanchanaburi Paper Mill” to modify patterns of use and perceptions towards the building in accordance with the change of Kanchanaburi people’s way of life which the goal is to be a combination of modern development and cultural development in one area, In order to spark ideas for Kanchanaburi’s youth to let them see the opportunity that can build on ideas in terms of lifestyle, art and culture of Kanchanaburi’s people that can lead to create a strong idea foundation in the development of all sectors of Kanchanaburi Province.
Furthermore, this project is including of the spaces that will be the important contribution to develop economics, society, art, culture, education, and tourism that will meet the desire of citizen, investor, and government. This project focus on existing Kanchanaburi’s wisdom in different areas by analyzing the traditional lifestyle of Kanchanaburi’s people and then adjust into the format of activities which will encourage the development and present the existing Kanchanaburi’s wisdom in the new and unique identity. In addition, this project is consisting by many functions which including of Exhibition center, Workshop and Co-Learning space, Cultural café & restaurant, art gallery, Concert hall and View tower which has been designed under the concept of “New in Old”, the design of the new extension to change the form of use of the original interior space to be completely changed, to adding more dimensions to perceive the existing interior space that make the building experiences more interesting and memorable by using materials that are contrast with existing interior space to make people see the beauty of weathering also to present the old paper machines and the existing artifacts in the building that is the unique identity of “The Thai Kanchanaburi Paper Mill”.
 EXHIBITION SPACE
EXHIBITION SPACE DISPLAY AREA
DISPLAY AREA DISPLAY PLATFORM
DISPLAY PLATFORM SCULPTURE GALLERY
SCULPTURE GALLERY ART GALLERY
ART GALLERY PERFORM ART GALLERY
PERFORM ART GALLERY MINI CONCERT HALL
MINI CONCERT HALL CULTURAL CAFÉ AND RESTAURANT
CULTURAL CAFÉ AND RESTAURANT VIEW TOWER
VIEW TOWER