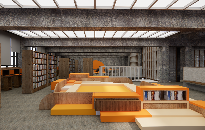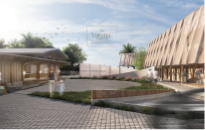|
||||
|

509THESIS2563: INTERIOR ARCHITECTURAL DESIGN FOR THAMMASAT SECONDARY SCHOOL, PATHUMTHANI
2505599 THESIS 2563
PROJECT: INTERIOR ARCHITECTURAL DESIGN FOR THAMMASAT SECONDARY SCHOOL, PATHUMTHANI
STUDENT : NATDANAI PLEWMA
LOCATION: PATHUMTHANI, THAILAND
AREA: 3,600 sq.m.
Thammasat Secondary School is a school under the supervision of Faculty of Learning Sciences and Education, Thammasat University. The institution having seen the major flaws in the typical Thai education; which tends to center around the student’s ability to memorize the lessons taught and the promotion of competitiveness instead of promoting true understanding of the subject resulting in the lack of interests and the self-discovery among Thai students, founded the school to try to tackle these problems.
The curriculum of the school emphasizes on designing “learning environment” for the students with the school playing a major role in the development of the students. Now a days, Thammasat Secondary School also offer courses for high schoolers. The course focuses on the self-discovery and open up varieties of choices of subject’s accordance to the students interests without any restriction to any subject unlike the typical Thai high school. The course is Competency-Based in which the time and method is flexible to the individual student.
With the expansion in the course offered by the school, a new school building is conceived to accommodate the increasing number of students. The new school building is selected as the interior design project because of the potential of the space to become the very model of education in the 21st century and creating a space which would be a fore runner in spreading the modern method of education to Thai society.
With on the flaw of the typical Thai system; such as, memory-based lessons and competitiveness, combined with the current curriculum which focuses on the individual needs of the student, a design concept is conceived. The design would incorporate motivational design in the architecture and interior spaces with nature playing a major part in creating motivative and innovative space. Through the tools of Gamification (the process of adding games or game-like elements to something (such as a task or assignment) so as to encourage participation) creating a playful-elements in the interior spaces and design resulting in the main concept of “Learning play through”. With the creation of house system which is basically a gathering space for students with similar interests. Students in houses they choose to be in would work together in gain house points which reward team work creativity and other desired values. Students could also earn points in house competitions which give them both team building skills and purpose. These competitions also allow the students to create network of friends across classes and year forging bonds which could lasts for life. The house system also promotes leadership in which every house has a house larder who looks out for the member of their house thus giving the students chance to take responsibility make decisions and develop their leadership.

Activity Yard

Main Landscape
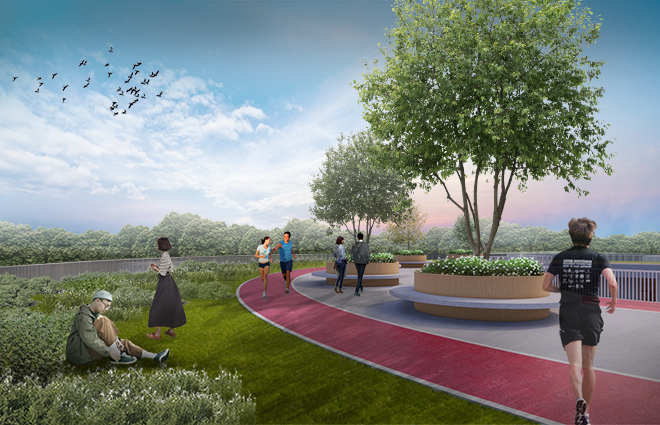
Rooftop Garden

Classroom

Auditorium
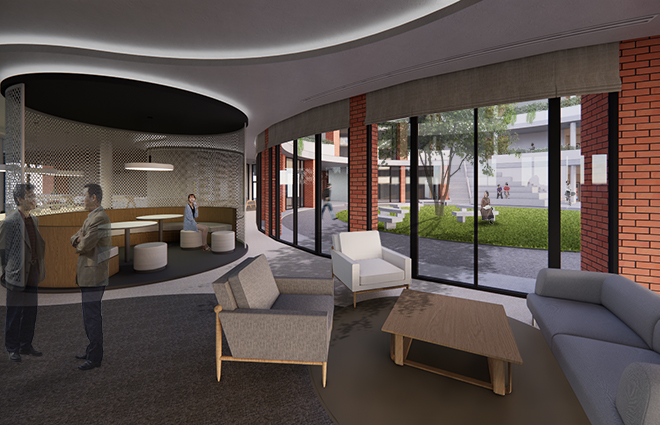
House
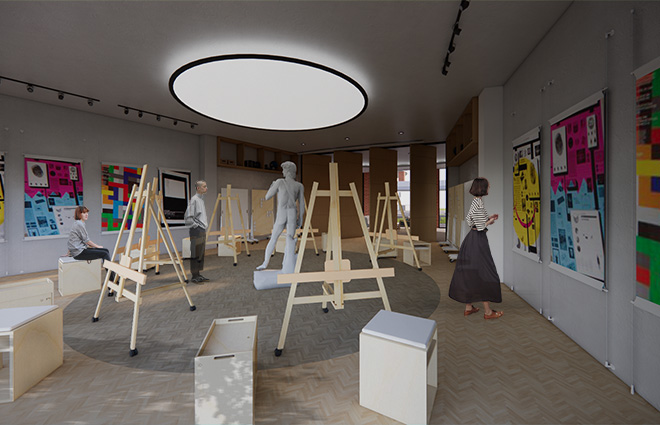
House (Studio II)
PROJECT: INTERIOR ARCHITECTURAL DESIGN FOR THAMMASAT SECONDARY SCHOOL, PATHUMTHANI
STUDENT : NATDANAI PLEWMA
LOCATION: PATHUMTHANI, THAILAND
AREA: 3,600 sq.m.
Thammasat Secondary School is a school under the supervision of Faculty of Learning Sciences and Education, Thammasat University. The institution having seen the major flaws in the typical Thai education; which tends to center around the student’s ability to memorize the lessons taught and the promotion of competitiveness instead of promoting true understanding of the subject resulting in the lack of interests and the self-discovery among Thai students, founded the school to try to tackle these problems.
The curriculum of the school emphasizes on designing “learning environment” for the students with the school playing a major role in the development of the students. Now a days, Thammasat Secondary School also offer courses for high schoolers. The course focuses on the self-discovery and open up varieties of choices of subject’s accordance to the students interests without any restriction to any subject unlike the typical Thai high school. The course is Competency-Based in which the time and method is flexible to the individual student.
With the expansion in the course offered by the school, a new school building is conceived to accommodate the increasing number of students. The new school building is selected as the interior design project because of the potential of the space to become the very model of education in the 21st century and creating a space which would be a fore runner in spreading the modern method of education to Thai society.
With on the flaw of the typical Thai system; such as, memory-based lessons and competitiveness, combined with the current curriculum which focuses on the individual needs of the student, a design concept is conceived. The design would incorporate motivational design in the architecture and interior spaces with nature playing a major part in creating motivative and innovative space. Through the tools of Gamification (the process of adding games or game-like elements to something (such as a task or assignment) so as to encourage participation) creating a playful-elements in the interior spaces and design resulting in the main concept of “Learning play through”. With the creation of house system which is basically a gathering space for students with similar interests. Students in houses they choose to be in would work together in gain house points which reward team work creativity and other desired values. Students could also earn points in house competitions which give them both team building skills and purpose. These competitions also allow the students to create network of friends across classes and year forging bonds which could lasts for life. The house system also promotes leadership in which every house has a house larder who looks out for the member of their house thus giving the students chance to take responsibility make decisions and develop their leadership.

Activity Yard

Main Landscape

Rooftop Garden

Classroom

Auditorium

House

House (Studio II)
| MORE | ||||||||||||||||||||||||||||||||||
|
