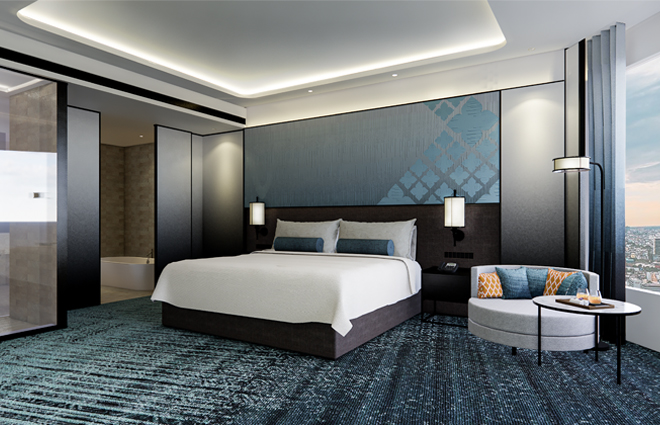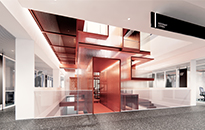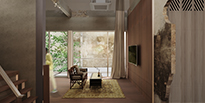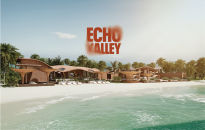|
||||
|

503THESIS 2563: INTERIOR ARCHITECTURAL DESIGN PROPOSAL FOR HILTON RATCHADA HOTAL , BANGKOK
2505599 THESIS 2563
PROJECT: HILTON RATCHADA HOTAL
STUDENT : QUEENTIDA THANGKHUMWONG
LOCATION: RATCHADA, BANGKOK, THAILAND
AREA: 38,276 sq.m.
Hilton Ratchada Hotel It is a renovated hotel from a deserted hotel for more than 10 years. The hotel is situated in a multicultural and energetic place. The hotel target group is a new generation Chinese businessmen, traveling to work in the Ratchada. They have behaviors that like to solo relaxing and social work space Therefore, it is necessary to study about space design of the area that will be able to balance between privacy and movement.
So the goal is to make Hilton Ratchada Hotel’s guest feel relax and don’t feel like they are surrounded by a lot of people. After the goal is founded it leads to the main idea or concept of this project.
“Calm in motion” The idea which create an interior architecture that convince Hotel’s guest feel like when they enter any zone of Hilton Ratchada Hotel they will sense or feel like privacy amidst the chaos of the outside environment.
By the interior design, curves that Represents the movement in the Ratchada that “Eco day Energetic night”. In addition Dynamic curves are being used to create space Which will be different for each zone. In addition, the hotel has an overall mood design that gives a Thai mood. With inspiration from Thai weaving and colors of Thai silk as well
From concept “Clam in motion”. Therefore, curves are designed that can separate groups of people for privacy. The curves have different characters for each area. For example, the pool bar zone is inspired by the water wave. Part of the ensemble It was inspired by the movement of Thai silk while Chinese restaurant was inspired by the curvature of the Chinese roof tiles, which is the character of the ancient Chinese house.
With the façade, we want the road movement to slowly flow into the building. By adding a curve that is continuous from the road and the design of the vertical louver with a slight angle of inclination So that the light can penetrate But still there is privacy for the guests inside the hotel.
In terms of materials , Art work object, efficiency is considered and easy to install such as fabric, acrylic and floor carpet are used mostly. Because want to not make noise.
.jpg)
Meeting Hall

Lobby Lounge
.jpg)
All-day Dining

Chinese Restaurant
.jpg)
Ensemble Area
.jpg)
Pool Bar
.jpg)
Deluxe Room

Junior Suite Room

Presidential Room
PROJECT: HILTON RATCHADA HOTAL
STUDENT : QUEENTIDA THANGKHUMWONG
LOCATION: RATCHADA, BANGKOK, THAILAND
AREA: 38,276 sq.m.
Hilton Ratchada Hotel It is a renovated hotel from a deserted hotel for more than 10 years. The hotel is situated in a multicultural and energetic place. The hotel target group is a new generation Chinese businessmen, traveling to work in the Ratchada. They have behaviors that like to solo relaxing and social work space Therefore, it is necessary to study about space design of the area that will be able to balance between privacy and movement.
So the goal is to make Hilton Ratchada Hotel’s guest feel relax and don’t feel like they are surrounded by a lot of people. After the goal is founded it leads to the main idea or concept of this project.
“Calm in motion” The idea which create an interior architecture that convince Hotel’s guest feel like when they enter any zone of Hilton Ratchada Hotel they will sense or feel like privacy amidst the chaos of the outside environment.
By the interior design, curves that Represents the movement in the Ratchada that “Eco day Energetic night”. In addition Dynamic curves are being used to create space Which will be different for each zone. In addition, the hotel has an overall mood design that gives a Thai mood. With inspiration from Thai weaving and colors of Thai silk as well
From concept “Clam in motion”. Therefore, curves are designed that can separate groups of people for privacy. The curves have different characters for each area. For example, the pool bar zone is inspired by the water wave. Part of the ensemble It was inspired by the movement of Thai silk while Chinese restaurant was inspired by the curvature of the Chinese roof tiles, which is the character of the ancient Chinese house.
With the façade, we want the road movement to slowly flow into the building. By adding a curve that is continuous from the road and the design of the vertical louver with a slight angle of inclination So that the light can penetrate But still there is privacy for the guests inside the hotel.
In terms of materials , Art work object, efficiency is considered and easy to install such as fabric, acrylic and floor carpet are used mostly. Because want to not make noise.
.jpg)
Meeting Hall

Lobby Lounge
.jpg)
All-day Dining

Chinese Restaurant
.jpg)
Ensemble Area
.jpg)
Pool Bar
.jpg)
Deluxe Room

Junior Suite Room

Presidential Room
| MORE | ||||||||||||||||||||||||||||||||||
|


