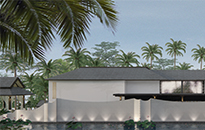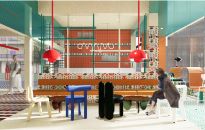|
||||
|
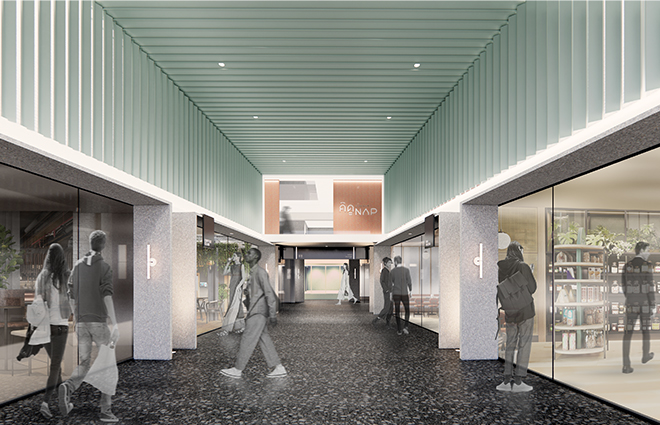
510THESIS 2563: INTERIOR ARCHITECTURE DESIGN FOR MINT TOWER OFFICE BUILDING , BANGKOK
2505599 THESIS 2563
PROJECT: INTERIOR ARCHITECTURE DESIGN FOR MINT TOWER OFFICE BUILDING, BANGKOK
STUDENT : THANAPORN WANGSATE
LOCATION: BANGKOK, THAILAND
AREA: 7,000 sq.m.
Mint Tower project aims to present itself as an entity to be more than just the normal office space for rent, one of our goal is to develop the "prototype for serviced office" under the new concept "KIDDNAP" brand, that will provide a working experience, rich in enjoyability and effectiveness of space management, through the creation of space for usage that corresponds well with everchanging behavior and modern lifestyle, inclusive of the mindset for people who happen to be out of grid at work, but still manage to come by in their work, without guilt so that, you would find working in our space "serve to be a solution of all your needs"
Throughout several decades of Munkong Kehakarn building situated in Bunthadthong rd., now being developed anew under the name "Mint Tower" project that carries with it a vision to boost image, rather than offering only office space for rent, in order to make the most of space usage and generate income that corresponds well with the development plan, through the design by new programming to connect with multi users to a greater and better scale, coming up next with shop space to attract passerby, while providing more facilities to office areas, i.e virtual office and serviced office that cater to changing lifestyle under brand concept "KIDDNAP"
KIDDNAP is ready-to-use working space that depicts the same image like the predecessor brand "NAPLAP or co-working space" that portray a playful character under the slogan "the working space within which you do not actually work"
So as to serve the nature of people who are more serious in this aspect, we would like to present a new concept in working space that truly responds to people lifestyle so that they can spend longer hours at work and have fun doing so, and that working and relaxing from work become one entity, under the slogan "Space that makes it work while skipping work"
The internal space design applies the core idea of creating self-environment to solve the physical dilemma of being adjacent to neighborhood buildings. This self-environment can be natural, people and activities, to build an atmosphere of liveliness & playfulness in every area. The character of KIDDNAP brand has been embedded into our space design concept, implying through its interpretation of the name KIDDNAP. It is like the temperament of "being kidnapped before entry to work". In this kidnapped area, the kidnapped can take rest and engage in conversation with other users to create boundless connection or build up new ideas. Or in other words, to scratch & write, so that every area of work can be an instrument of jotting down new ideas, while providing all infrastructures & facilities to the working people, so they can run their work more efficiently while sustaining a truly happy working life.
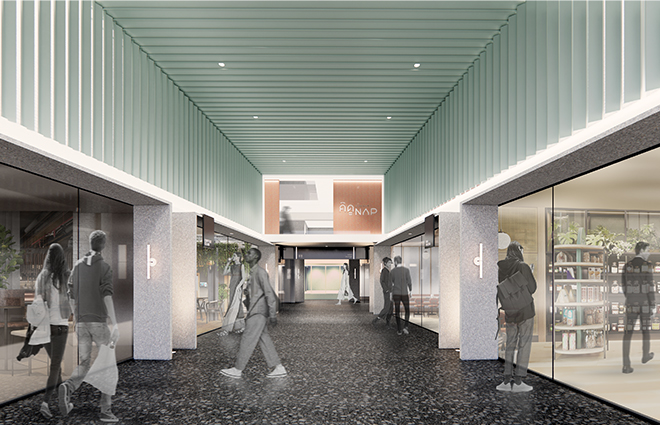
Mint Tower Entrance
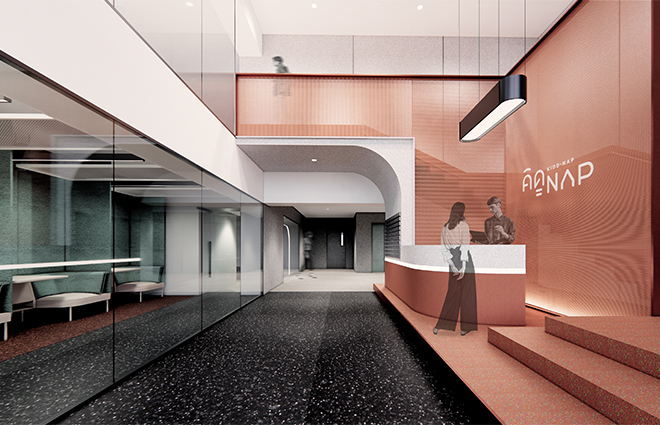
KIDDNAP Entrance
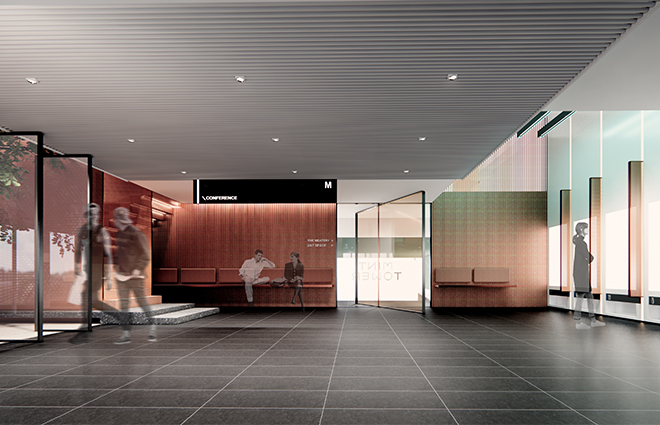
Mezzanine Hall
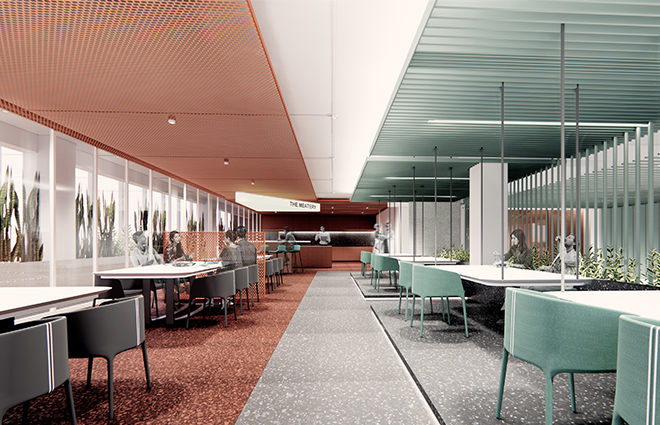
The Meatery
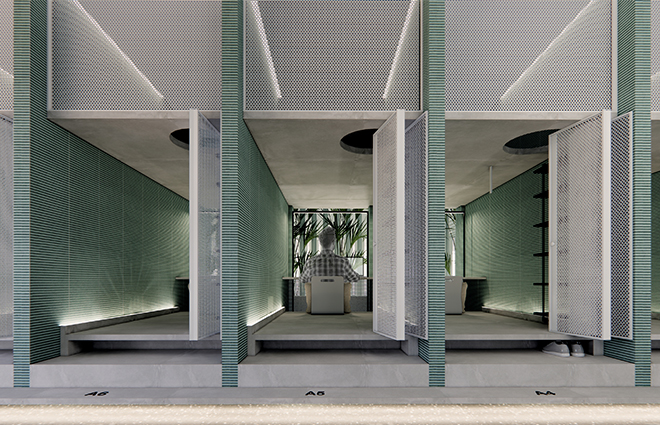
24/7 Space

KIDDNAP Common Area
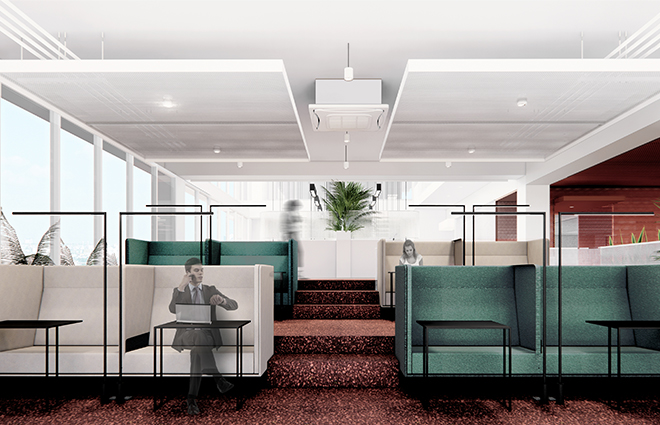
KIDDNAP Shared Workspace
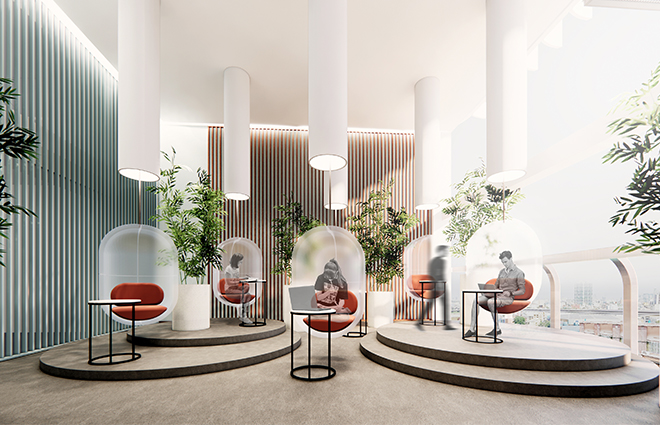
KIDDYARD
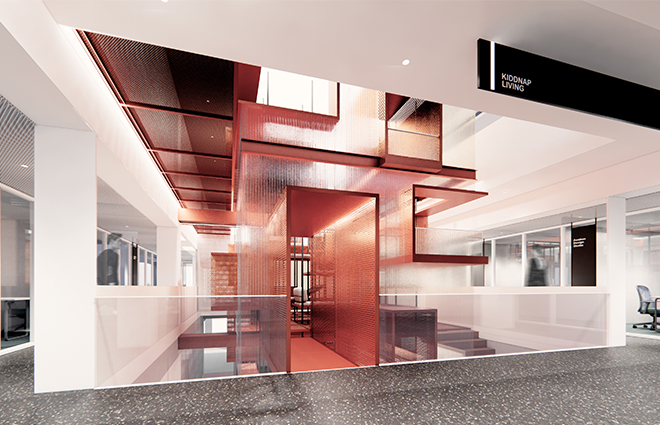
KIDDNAP Living
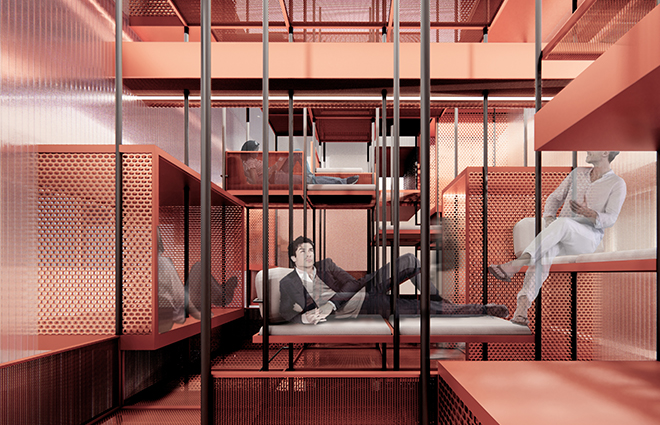
KIDDNAP Living
PROJECT: INTERIOR ARCHITECTURE DESIGN FOR MINT TOWER OFFICE BUILDING, BANGKOK
STUDENT : THANAPORN WANGSATE
LOCATION: BANGKOK, THAILAND
AREA: 7,000 sq.m.
Mint Tower project aims to present itself as an entity to be more than just the normal office space for rent, one of our goal is to develop the "prototype for serviced office" under the new concept "KIDDNAP" brand, that will provide a working experience, rich in enjoyability and effectiveness of space management, through the creation of space for usage that corresponds well with everchanging behavior and modern lifestyle, inclusive of the mindset for people who happen to be out of grid at work, but still manage to come by in their work, without guilt so that, you would find working in our space "serve to be a solution of all your needs"
Throughout several decades of Munkong Kehakarn building situated in Bunthadthong rd., now being developed anew under the name "Mint Tower" project that carries with it a vision to boost image, rather than offering only office space for rent, in order to make the most of space usage and generate income that corresponds well with the development plan, through the design by new programming to connect with multi users to a greater and better scale, coming up next with shop space to attract passerby, while providing more facilities to office areas, i.e virtual office and serviced office that cater to changing lifestyle under brand concept "KIDDNAP"
KIDDNAP is ready-to-use working space that depicts the same image like the predecessor brand "NAPLAP or co-working space" that portray a playful character under the slogan "the working space within which you do not actually work"
So as to serve the nature of people who are more serious in this aspect, we would like to present a new concept in working space that truly responds to people lifestyle so that they can spend longer hours at work and have fun doing so, and that working and relaxing from work become one entity, under the slogan "Space that makes it work while skipping work"
The internal space design applies the core idea of creating self-environment to solve the physical dilemma of being adjacent to neighborhood buildings. This self-environment can be natural, people and activities, to build an atmosphere of liveliness & playfulness in every area. The character of KIDDNAP brand has been embedded into our space design concept, implying through its interpretation of the name KIDDNAP. It is like the temperament of "being kidnapped before entry to work". In this kidnapped area, the kidnapped can take rest and engage in conversation with other users to create boundless connection or build up new ideas. Or in other words, to scratch & write, so that every area of work can be an instrument of jotting down new ideas, while providing all infrastructures & facilities to the working people, so they can run their work more efficiently while sustaining a truly happy working life.

Mint Tower Entrance

KIDDNAP Entrance

Mezzanine Hall

The Meatery

24/7 Space

KIDDNAP Common Area

KIDDNAP Shared Workspace

KIDDYARD

KIDDNAP Living

KIDDNAP Living
| MORE | ||||||||||||||||||||||||||||||||||
|
