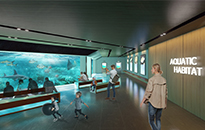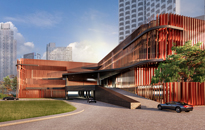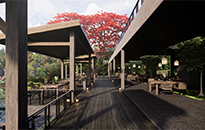|
||||
|
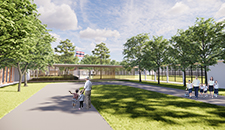
THESIS2564: ANANTA SCHOOL, BANGKOK
2500000 THESIS 2564
PROJECT: ANANTA SCHOOL
STUDENT : THANAT PHETSUWAN
LOCATION: BANGKOK, THAILAND
AREA: 13,150 sq.m.
Ananta School is a private Montessori school for pre-kindergarten to grade 6 opening for students aged 2 to 12 years. Montessori is a method of education designed by Dr. Maria Montessori. It’s a specific child-centered education method which believe that every child is different and has a different learning nature. A good learning environment therefore gives children the freedom to learn according to their own needs and at their own pace, not the schedule that adults want children to learn. The study will be through hands-on learning, where the Montessori materials are the important learning medium which teachers have important roles to observe and demonstrate the children to be able to work on their own under the provided environment. With this method, the child will be happy and stay focused on the chosen task for a long period of time. It allows children to discover and learn more than being scheduled by adults in a typical classroom.
Montessori teaching provides an environment where children can learn from the environment and freely learn things around them. This project design approach is to improve the learning environment to be more efficient and expanding the learning area so that all areas can be learnt efficiently, not just the Montessori classroom.
The school has an idea which considering the environment around the child. For the outdoor environment, they consider nature as much as possible by having shady trees for large and small animals to live in which creating children's curiosity in natural environment learning. For the interior environment, the school uses colors design which promoting learning environment that makes the students feel comfortable and calm to make themselves calm down and focus on work better, causing a positive effect on children's learning.
The problems of the project are the learning areas are not suitable for the learning method, caused by the design and organization of the classroom which not responding to learning activities that occur, lack of semi-public space that encourages children to learn through observation and exploration, and lack of activity areas suitable for certain types of learning. The circulation is also not suitable for the project, noticed by inconvenient use due to overlap of circulation with the function area, no circulation connection between the buildings, and roads with improper layout which cut through the pedestrian circulation between buildings causing danger in crossing the road for child.
The new design has revised the roadway to control school security by change the position of the roadway to be just in the front area of the site preventing the traffic throughout the site, making a connection of walkway between every building. There are extensions and renovations of the building to increase the study area efficiency and connect the environment inside the classroom and the environment outside to connect the leaning space and material to encourage children to develop their curiosity in nature to study on their own and helps student to understand the connection of the learning content inside the classroom and be able to understand and adapt the knowledge outside the class in everyday life.
The materials used in the project are thoughtful of nature, using textures that are natural and child friendly by using wood and vinyl floor with a mimicking nature texture. The yellow colors used in the room makes gentle and warm environment for kindergarten student, while using green colors in elementary classroom to make student calm and concentrate on work better also blur the boundary of the room by blending the green from the nature outside and the green material inside. Using curve line in the classroom to make the learning corner looks attractive for kids and helps defining the space and use the line to connect inside and outside space together. Reorganize the Montessori learning categories in the corners around the room for students to pick learning materials up to work on anywhere around the classroom. The students can work on the table or the floor, so we provide spacious space with the flexible layout of light liftable chairs and tables so students can move and change the position of the table freely.
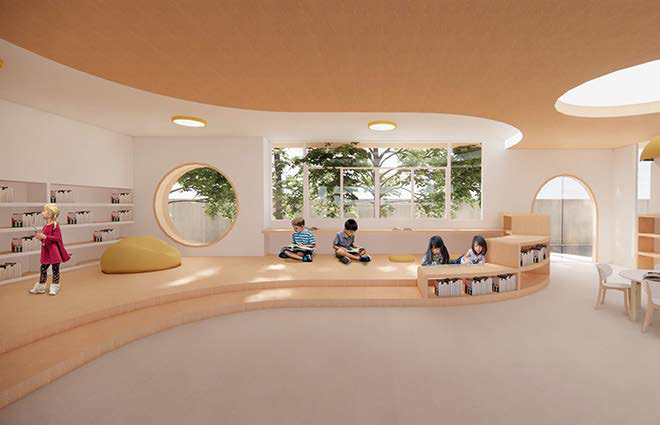 Library
Library
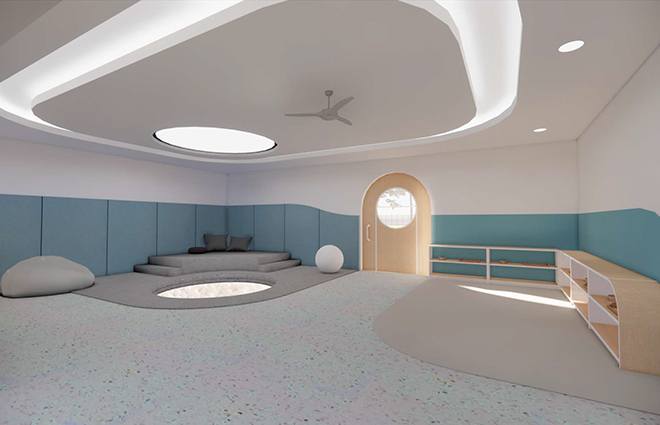 Sensory
Sensory
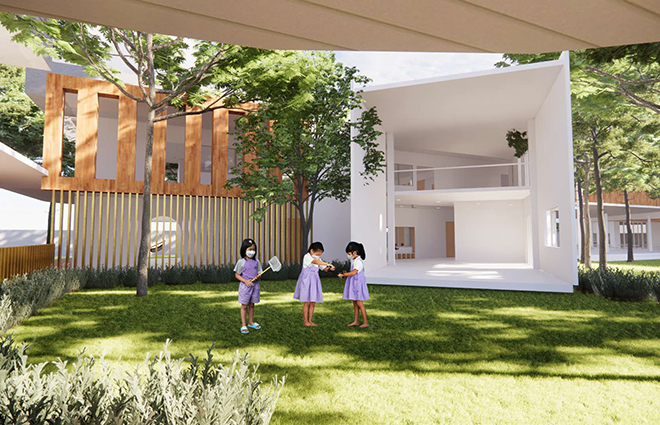 Building2
Building2
 Court
Court
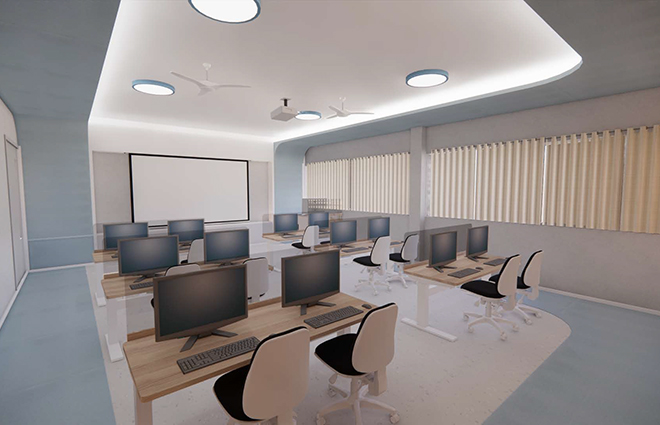 Computer room
Computer room
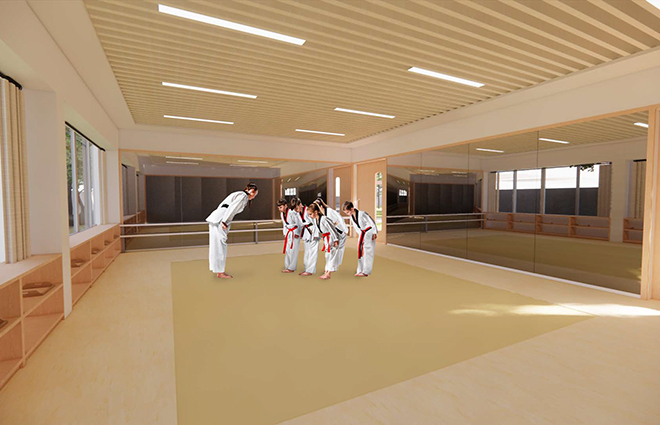 Taekwondo/Music room
Taekwondo/Music room
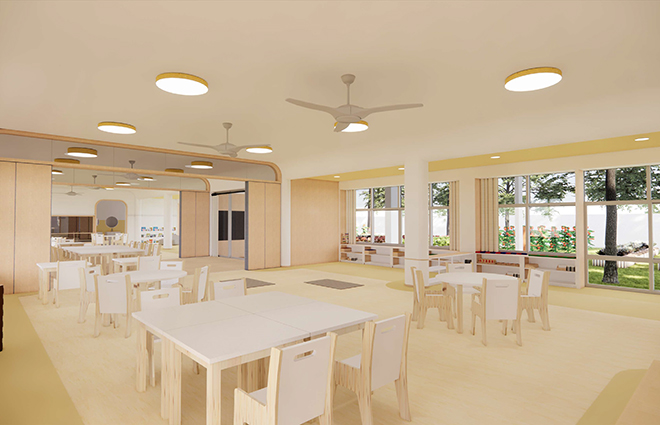 Kindergarten
Kindergarten
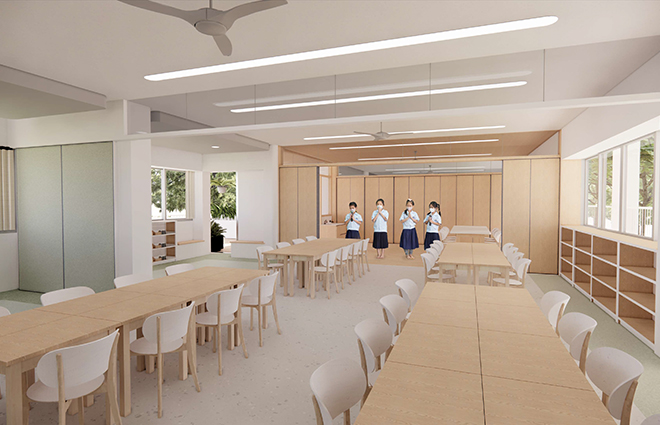 Elementary room
Elementary room
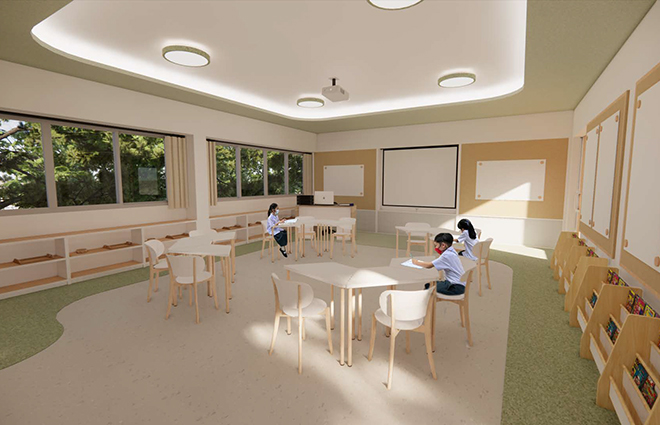 Language
Language
PROJECT: ANANTA SCHOOL
STUDENT : THANAT PHETSUWAN
LOCATION: BANGKOK, THAILAND
AREA: 13,150 sq.m.
Ananta School is a private Montessori school for pre-kindergarten to grade 6 opening for students aged 2 to 12 years. Montessori is a method of education designed by Dr. Maria Montessori. It’s a specific child-centered education method which believe that every child is different and has a different learning nature. A good learning environment therefore gives children the freedom to learn according to their own needs and at their own pace, not the schedule that adults want children to learn. The study will be through hands-on learning, where the Montessori materials are the important learning medium which teachers have important roles to observe and demonstrate the children to be able to work on their own under the provided environment. With this method, the child will be happy and stay focused on the chosen task for a long period of time. It allows children to discover and learn more than being scheduled by adults in a typical classroom.
Montessori teaching provides an environment where children can learn from the environment and freely learn things around them. This project design approach is to improve the learning environment to be more efficient and expanding the learning area so that all areas can be learnt efficiently, not just the Montessori classroom.
The school has an idea which considering the environment around the child. For the outdoor environment, they consider nature as much as possible by having shady trees for large and small animals to live in which creating children's curiosity in natural environment learning. For the interior environment, the school uses colors design which promoting learning environment that makes the students feel comfortable and calm to make themselves calm down and focus on work better, causing a positive effect on children's learning.
The problems of the project are the learning areas are not suitable for the learning method, caused by the design and organization of the classroom which not responding to learning activities that occur, lack of semi-public space that encourages children to learn through observation and exploration, and lack of activity areas suitable for certain types of learning. The circulation is also not suitable for the project, noticed by inconvenient use due to overlap of circulation with the function area, no circulation connection between the buildings, and roads with improper layout which cut through the pedestrian circulation between buildings causing danger in crossing the road for child.
The new design has revised the roadway to control school security by change the position of the roadway to be just in the front area of the site preventing the traffic throughout the site, making a connection of walkway between every building. There are extensions and renovations of the building to increase the study area efficiency and connect the environment inside the classroom and the environment outside to connect the leaning space and material to encourage children to develop their curiosity in nature to study on their own and helps student to understand the connection of the learning content inside the classroom and be able to understand and adapt the knowledge outside the class in everyday life.
The materials used in the project are thoughtful of nature, using textures that are natural and child friendly by using wood and vinyl floor with a mimicking nature texture. The yellow colors used in the room makes gentle and warm environment for kindergarten student, while using green colors in elementary classroom to make student calm and concentrate on work better also blur the boundary of the room by blending the green from the nature outside and the green material inside. Using curve line in the classroom to make the learning corner looks attractive for kids and helps defining the space and use the line to connect inside and outside space together. Reorganize the Montessori learning categories in the corners around the room for students to pick learning materials up to work on anywhere around the classroom. The students can work on the table or the floor, so we provide spacious space with the flexible layout of light liftable chairs and tables so students can move and change the position of the table freely.
 Library
Library Sensory
Sensory Building2
Building2 Court
Court Computer room
Computer room Taekwondo/Music room
Taekwondo/Music room Kindergarten
Kindergarten Elementary room
Elementary room Language
Language| MORE | ||||||||||||||||||||||||||||||||||
|
