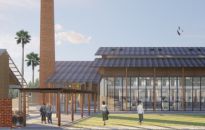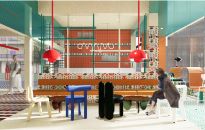|
||||
|

THESIS 2564 : INTERIOR ARCHITECTURAL DESIGN PROPOSAL FOR DIVANA URBAN WELLNESS CENTER, BANGKOK
2500000 THESIS 2564
PROJECT : DIVANA URBAN WELLNESS CENTER
STUDENT : PHASIKA TIJINA
LOCATION : BANGKOK , THAILAND
AREA : 4,660 SQM
As of the presence, health awareness is one of the upcoming trends in Thailand which continue to grow significantly, especially among urban residences who live their lives in restless, everchanging paces, which result in damaging lifestyle. Therefore, Wellness retreat answers to their needs in leisure time to nourish both the body and mental health.
Found in 2001, Divana is a Thai spa specialized in fragrance and skincare. Their core value is to deliver Holistic wellness experience through 5 senses (Touch, Smell, Hearing, Sight and taste), by applying Oriental wisdom, Naturopathy and Aesthetic innovation to balance and sustain the wellbeing of the customers.
Divana urban wellness center’s main target is Thai urban customers. Its range of services consist of spa, wellness (e.g., Singing bowl, Meditation and Yoga), cuisine (e.g., Restaurant, Café), beauty (e.g., beauty spa, scent studio) and heritage (e.g., retail, multifunction room), all of which are located in “Baan Silom”, a Colonial-style community mall in the center of Silom district. In order to develop the existing site into wellness center, the architecture need to be partially renovated to match the new branding yet maintain the Colonial elements to reflect the historical story and uniqueness of the area.
The name of Divana come from the Goddess of Love, it can also mean “Passion”, thus, we utilize it in our interior design under the concept “Follow the Passion” as it is what guide us to the new experience and journey to Oriental world. By interpreted and combined it with modern elements to easily communicate with and visual to younger generation of users.
The Design create a mysterious and exotic atmosphere. The Eastern vibe (focusing on Thai culture) is reflected through material and furniture selection, the interior lighting and space inspired by The Beauty Of Nature which is the main source of branding inspiration. In addition, we also implement key characteristics of colonial architecture such as arch and terrace to connect interior space with landscape, and other parts to the projects as well. The main materials of this project are organics namely woods and stones to convey naturopathy, and using dark tone to compliment exotic environment and create relaxing atmosphere, not only that we also add a twist by using Welded mesh and Chain curtains instead of weaving materials in the past to match the modern era and target customers.
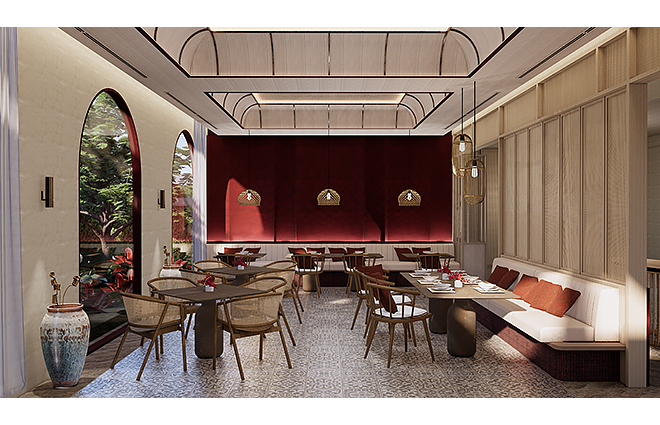
Restaurant
 Terrace
Terrace
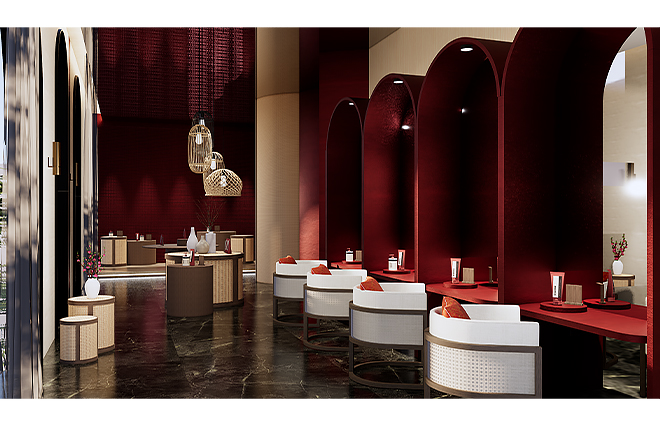 The Parlor
The Parlor
 Spa entrance hall
Spa entrance hall
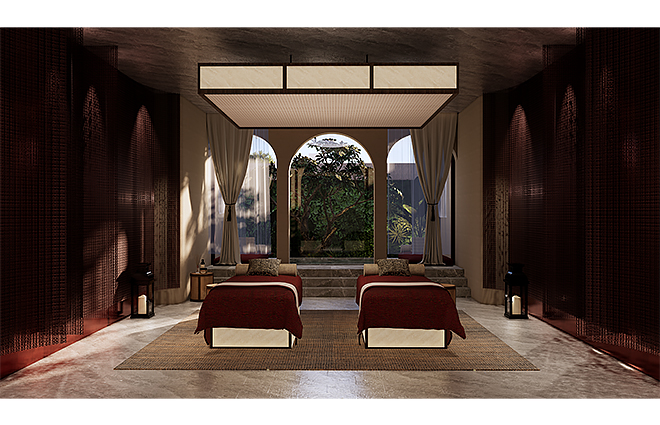 Treatment room with semi-outdoor bathtub
Treatment room with semi-outdoor bathtub
 Treatment room
Treatment room
 Singing bowl hall
Singing bowl hall
 Yoga room
Yoga room
 Meditation room
Meditation room
PROJECT : DIVANA URBAN WELLNESS CENTER
STUDENT : PHASIKA TIJINA
LOCATION : BANGKOK , THAILAND
AREA : 4,660 SQM
As of the presence, health awareness is one of the upcoming trends in Thailand which continue to grow significantly, especially among urban residences who live their lives in restless, everchanging paces, which result in damaging lifestyle. Therefore, Wellness retreat answers to their needs in leisure time to nourish both the body and mental health.
Found in 2001, Divana is a Thai spa specialized in fragrance and skincare. Their core value is to deliver Holistic wellness experience through 5 senses (Touch, Smell, Hearing, Sight and taste), by applying Oriental wisdom, Naturopathy and Aesthetic innovation to balance and sustain the wellbeing of the customers.
Divana urban wellness center’s main target is Thai urban customers. Its range of services consist of spa, wellness (e.g., Singing bowl, Meditation and Yoga), cuisine (e.g., Restaurant, Café), beauty (e.g., beauty spa, scent studio) and heritage (e.g., retail, multifunction room), all of which are located in “Baan Silom”, a Colonial-style community mall in the center of Silom district. In order to develop the existing site into wellness center, the architecture need to be partially renovated to match the new branding yet maintain the Colonial elements to reflect the historical story and uniqueness of the area.
The name of Divana come from the Goddess of Love, it can also mean “Passion”, thus, we utilize it in our interior design under the concept “Follow the Passion” as it is what guide us to the new experience and journey to Oriental world. By interpreted and combined it with modern elements to easily communicate with and visual to younger generation of users.
The Design create a mysterious and exotic atmosphere. The Eastern vibe (focusing on Thai culture) is reflected through material and furniture selection, the interior lighting and space inspired by The Beauty Of Nature which is the main source of branding inspiration. In addition, we also implement key characteristics of colonial architecture such as arch and terrace to connect interior space with landscape, and other parts to the projects as well. The main materials of this project are organics namely woods and stones to convey naturopathy, and using dark tone to compliment exotic environment and create relaxing atmosphere, not only that we also add a twist by using Welded mesh and Chain curtains instead of weaving materials in the past to match the modern era and target customers.

Restaurant
 Terrace
Terrace The Parlor
The Parlor Spa entrance hall
Spa entrance hall  Treatment room with semi-outdoor bathtub
Treatment room with semi-outdoor bathtub Treatment room
Treatment room Singing bowl hall
Singing bowl hall Yoga room
Yoga room Meditation room
Meditation room| MORE | ||||||||||||||||||||||||||||||||||
|
